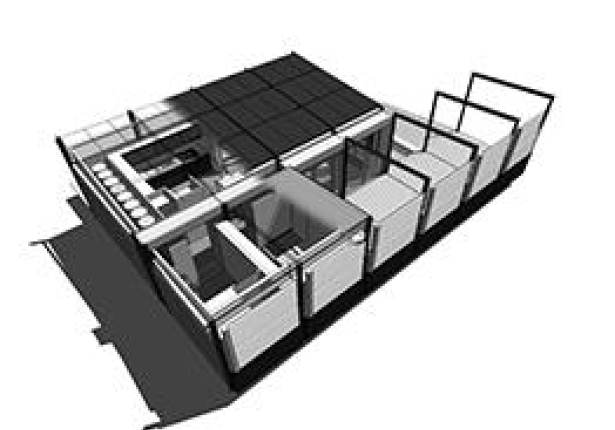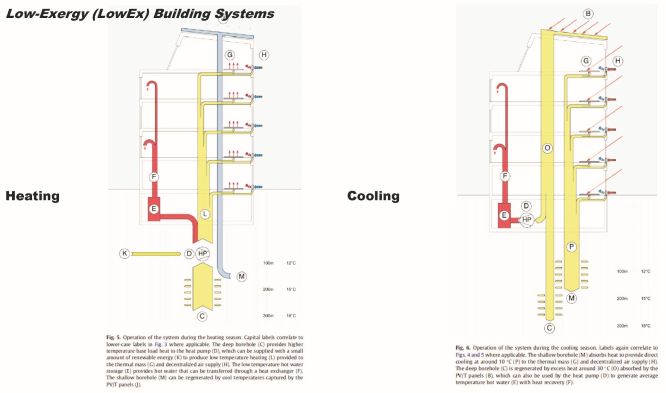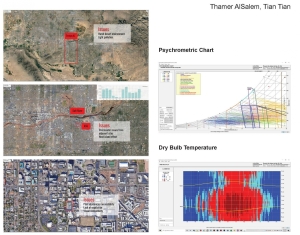Foundations of Bioclimatic Design

About this course...
Environmental building design is a process of discovery, of understanding what to work on, before it ever becomes a matter of design or of performance analysis. This means tackling questions large and small, considering both technical details and architectural possibilities, and establishing a position in a continually evolving field. The work of the seminar is to develop methods of research for this complex field, to develop tools, information, and concepts to guide design.
The course will help students establish research habits and agendas to support their work in environmental building design, both in design studios and in practice. That work will be developed in stages through the semester. Based on case studies of exemplary environmental buildings, students will explore specific topics in building science as they contribute to architectural projects, developing bibliographies of current work and a final research report, summarizing the state of the field and current tools and practices
Course Objectives
The course introduces the basic principles of building science used in bioclimatic design, using a series of focused exercises and case studies to ground the principles in real examples. The work of the course develops with a case study of an exemplary environmental building that exhibits innovative techniques or raises useful questions. Students make short, in-class presentations about the project explaining what each building actually does, how it works, and the method of its design. The second aspect of the course is the development of a research report on a topic from the case studies, exploring its architectural narrative and its environmental technologies. Students prepare a research bibliography and make an in-class presentation on the topic. Course work will include weekly readings, in-class presentations, and a semester long research project. Weekly class meetings will be divided between discussion, exercises, and student presentations.
The topics covered in the course are:
Bioclimatic Innovation
Review the history of bioclimatic design and the potentials for its contemporary use. Introduction to the 3 principles of the EBD program and the expanded approach to bioclimatic design using advanced performance simulation tools. Curricular goal of the class is to understand and apply the building science needed for bioclimatic design, especially fundamental principles of heat, light, moisture, and energy, which will be needed to use and interpret simulation tools.
Climate and Micro-Climate
Review the principles of climate and micro-climate behavior, starting with Geiger’s classic book and reviewing contemporary tools and practices. Main principle is heat balance with the four modes of heat exchange. Introduction to climate analysis, including temperature, humidity, solar radiation, sky and ground temperatures.
Concentrated Power
Review the different forms with which energy and power are concentrated into useful forms for building operation, especially related to heating, cooling, and dehumidification. Introduction to building energy data, energy use intensity, and benchmarking.

Enclosure
Review the principles of heat exchange in building envelopes with analysis of different enclosure types, noting especially the management of moisture. Examine the thermal and moisture properties of typical building materials. Introduction to dynamic heat and moisture analysis in building envelopes (WUFI).
Selective Enclosure
Glass is the most powerful and complex material used in building envelopes because of its ability to selective filter environmental energies. Review the properties of glass products and assemblies, including the history of their use in buildings. Introduce the analysis of glass assemblies using Window 7.0
Thermal Delay
Review the uses and characteristics of thermal mass in damping and delaying the transfer of heat in buildings. Discuss the use of thermal mass in classic passive solar design and its development in contemporary environmental buildings. Introduce the dynamic analysis of thermal delay.
Cooling & Dehumidification
Review the principles of cooling and dehumidification, looking especially at the role of water vapor pressure in the techniques of direct and indirect evaporative cooling, and in mechanical and absorption chillers. Introduce the use of the psychrometric chart to analyze local climates and cooling loads.
Thermal Distribution
Review the mechanisms with which heat is added or removed from buildings, focusing on the heat transfer principles with which characteristic air, water, and radiant systems are designed. Introduce the use of view factors to understand the exchange of radiant heating and cooling.
Ventilation and Air Movement
Review the uses air movement in buildings, distinguishing between ventilation for fresh air, leakage via infiltration, and natural ventilation for cooling. Discuss the importance of pressure differences in the ventilation driven by wind, buoyancy, and mechanical fans. Introduce the principles of stack ventilation.
Big & Bulky
Review the relationship of building size, building scale, and building proportion with heating, cooling, lighting, and ventilation. Discuss the evolution of big and bulky, internally load dominated buildings and their differences from small, thin, climate-dominate buildings, with particular attention to atria and courtyard buildings. Introduce the use of dynamic simulation to compare the different loads of buildings of different size and scale.
Light and Material
Review the principles of visible light and its interaction with materials, considering differences in spectral distribution of light sources and materials. Examine different luminous phenomena typically encountered or employed in buildings including glare, sparkle, translucency, scrim effects, and especially color. Introduce the analysis of color.
Daylighting
Review the history and different uses of side-lighting and top-lighting in buildings, with particular attention to the windows, shades, reflectors, and building configurations with which they are manifest. Discuss the importance of light color and circadian rhythms. Introduce the use of daylight factor in the analysis of building sections.
White Box, Black Box, Gray Box Modelling
Review the different forms of modelling typically used in building performance analysis, identifying the specific uses of complex white box modelling (or simulation) mostly used for design from the uses of black- and gray-box modelling in the analysis of existing buildings. Introduce gray-box modelling techniques.
Carbon Accounting // Carbon Footprint\
Review the general principles of carbon accounting, reviewing operational versus embodied carbon and the role of buildings in larger cycles of bio-geochemical cycles. Introduce the use of personal carbon footprints.


