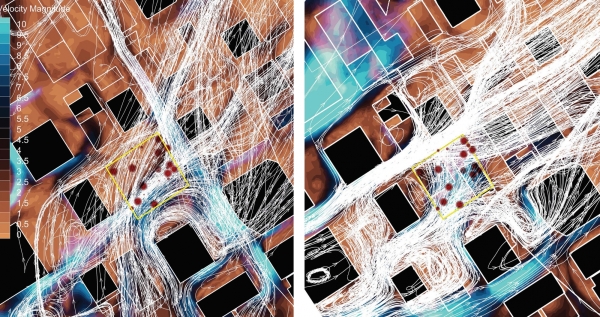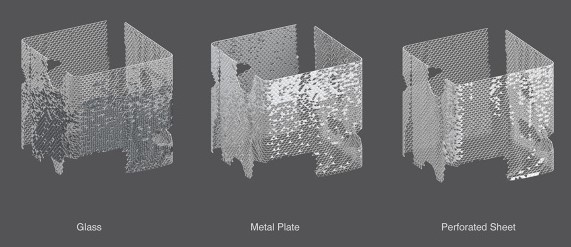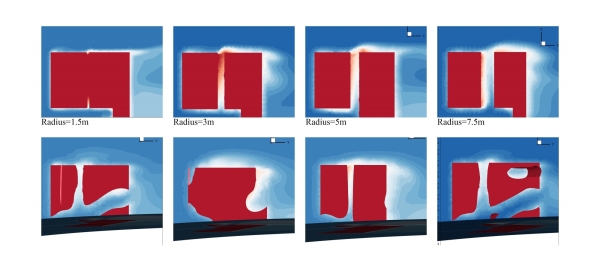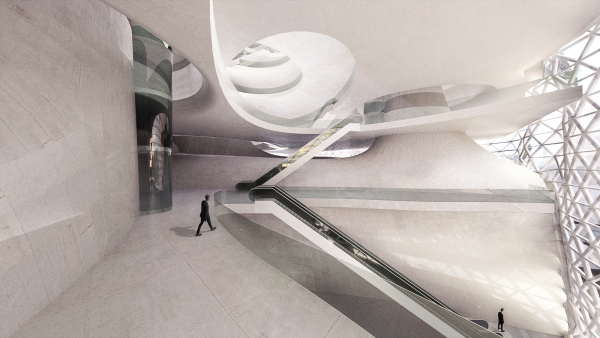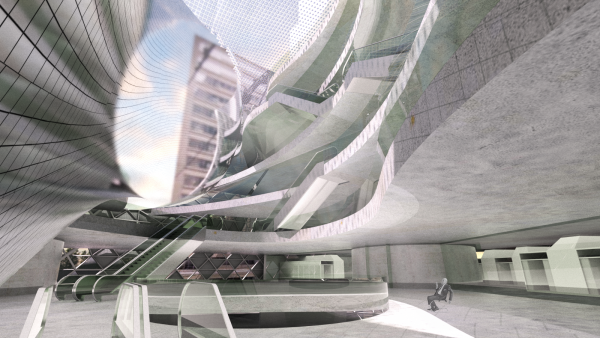Wind Cube, Seattle: Bioclimatic Studio 2020
- Junjie Lu
- Yaning Yuan
Our group designed a highly efficient data center in city environment and studied a synergetic program to maximize the reuse of waste heat from the servers for the heating needs of people. Based on the study and simulation of the Seattle climate, we have realized that it is the perfect city for data centers as we can directly use the outdoor air to cool down the servers in the majority of the year. We used two strategies to help improve the energy efficiency of the building. First, use of wind and stack effect to optimize the passive ventilation system. With the simulation of the wind direction and air pressure differences, we located the stacks and wind tunnels to bring in more fresh and cool air through the server rooms and the offices. The second strategy is to help recycle the waste heat. We located office spaces and a rooftop greenhouse and introduced a heat-distribution system through the building. Combined with the adjustment of the passive ventilation system, we were thus able to heat up the offices and vegetation areas with the heat from server rooms in winter. To conclude, our goal was to design a building that would benefit both the machines and people inside it.
Dorit Aviv, Critic
Zherui Wang
Kit Elsworth


