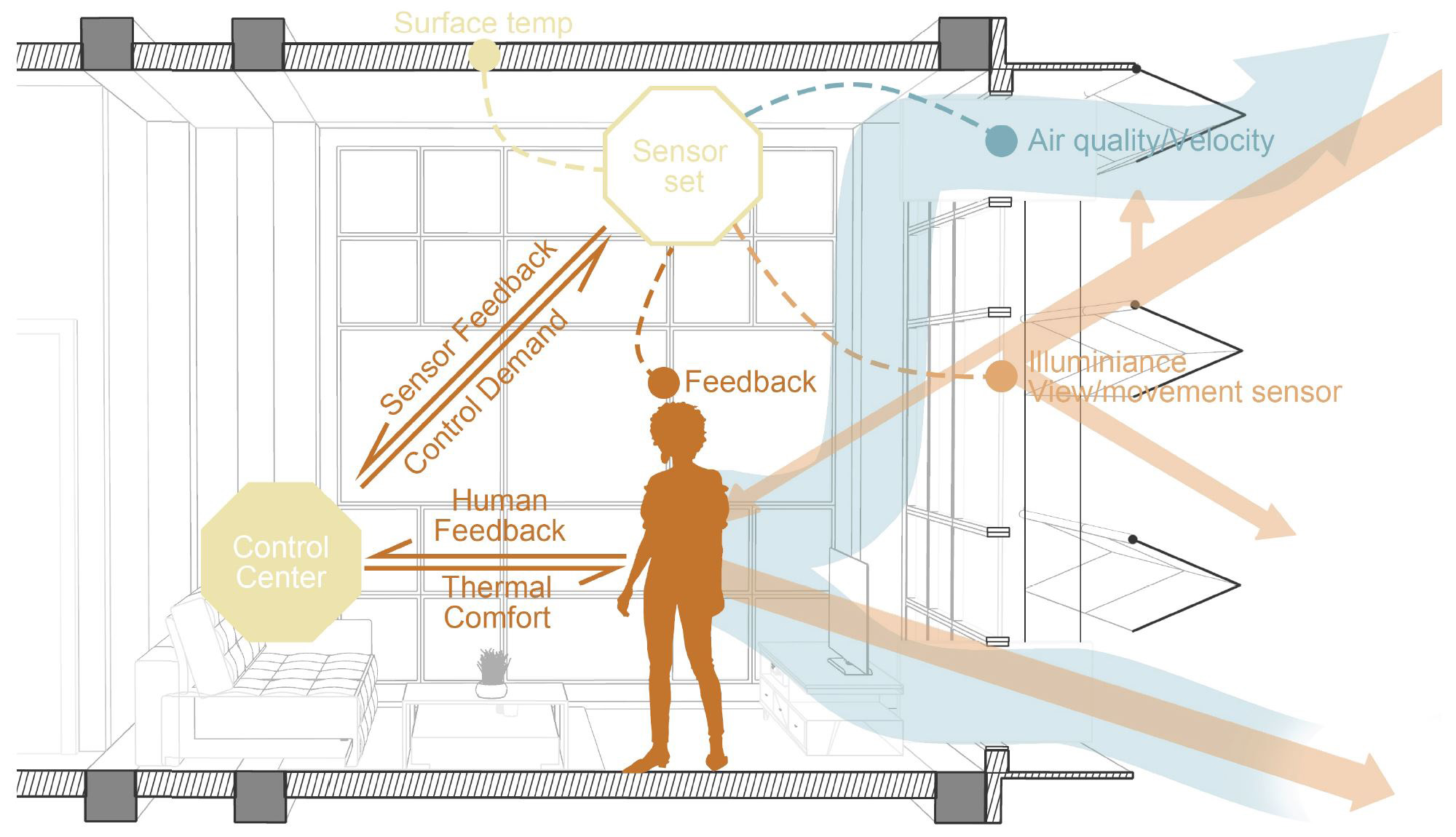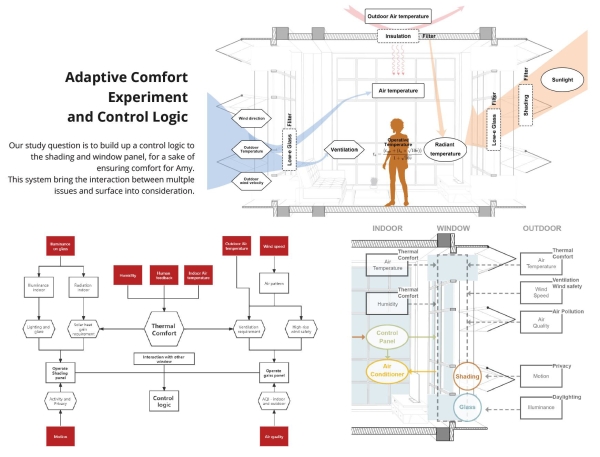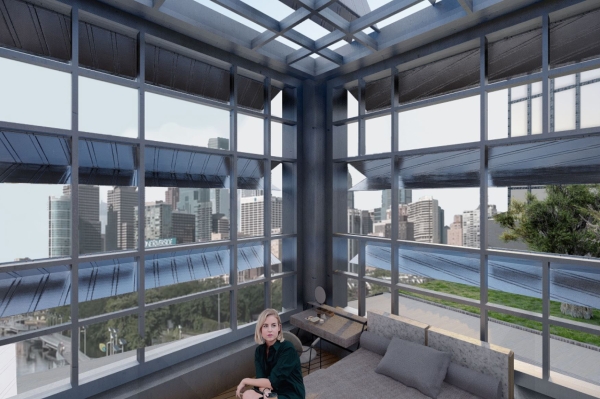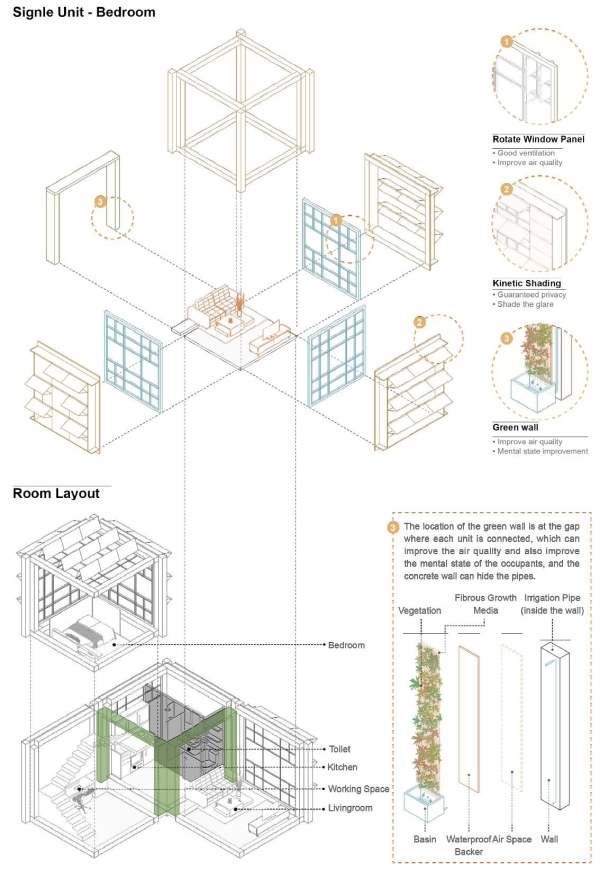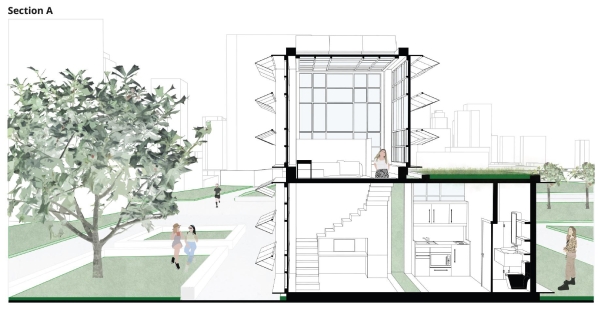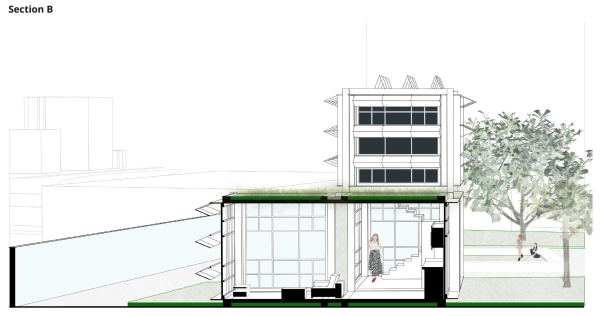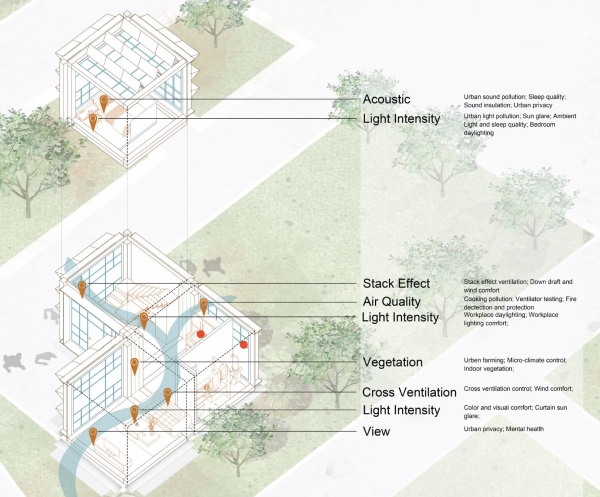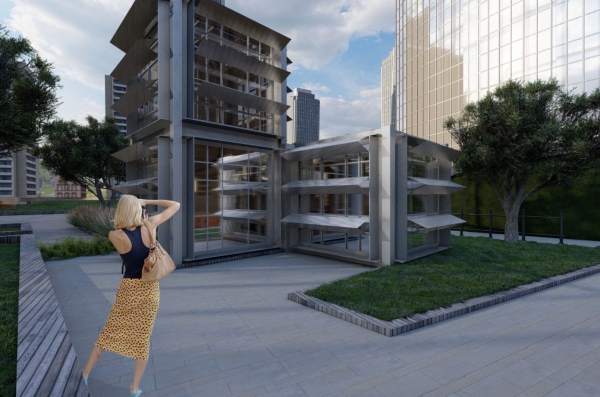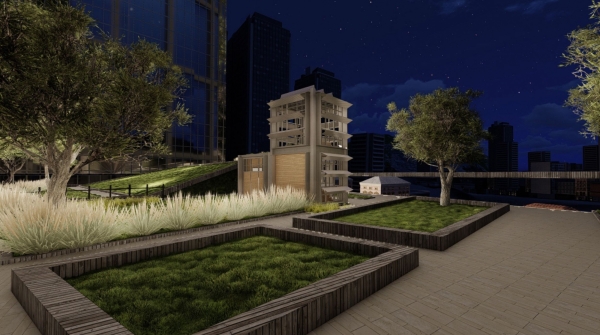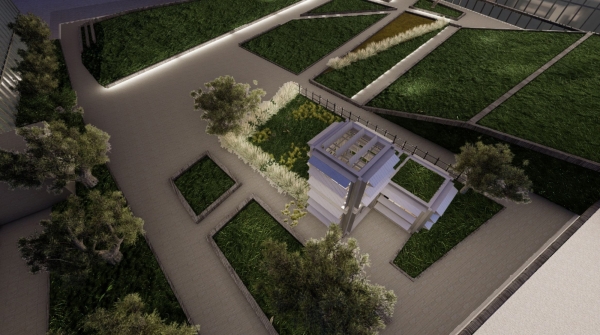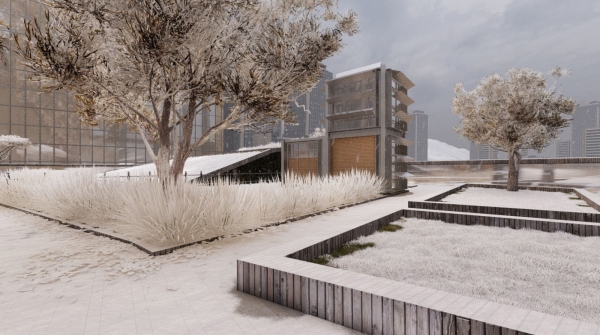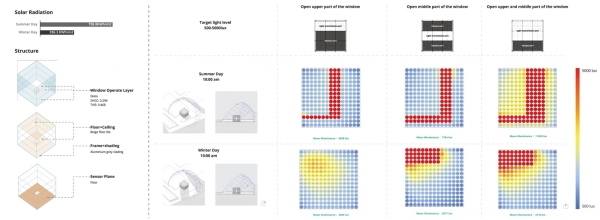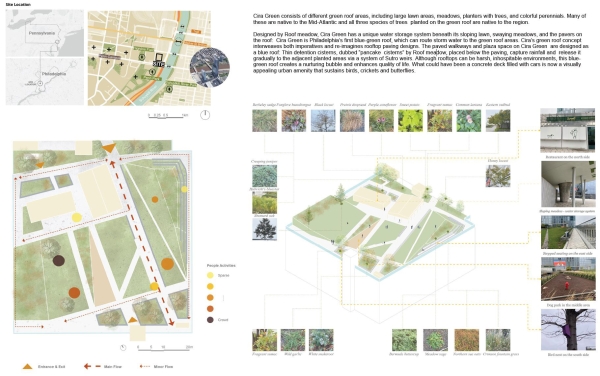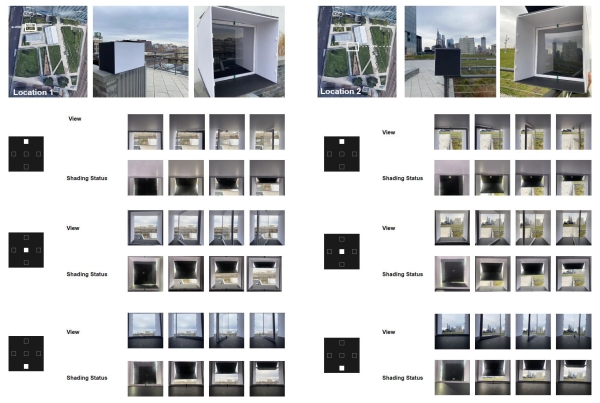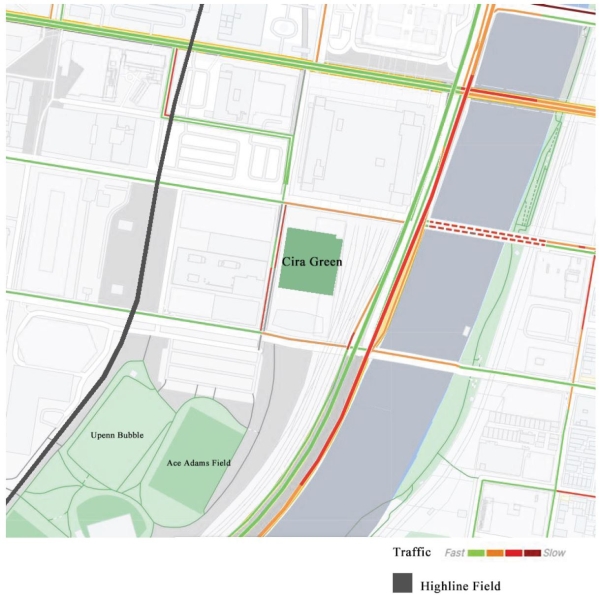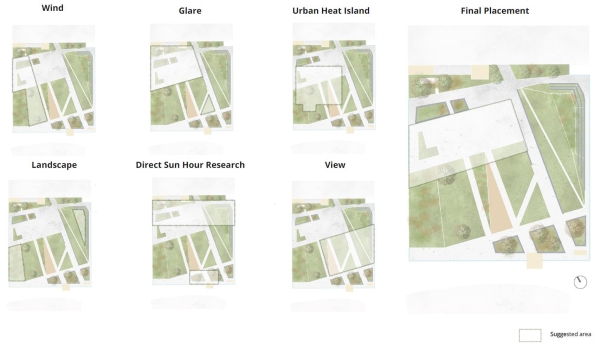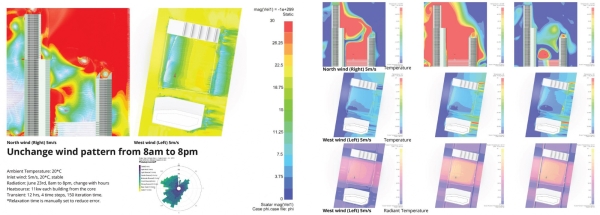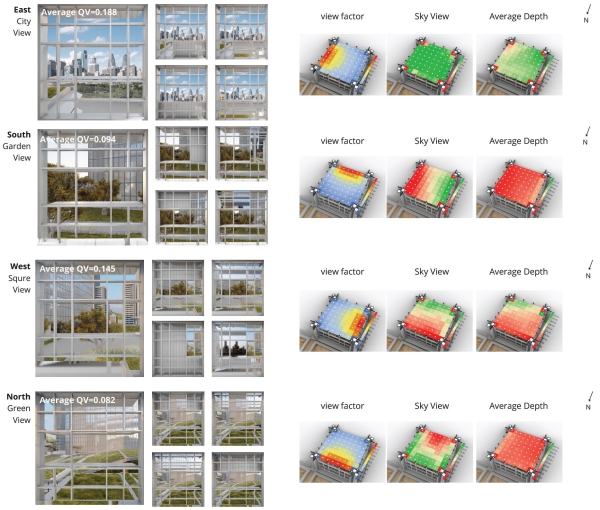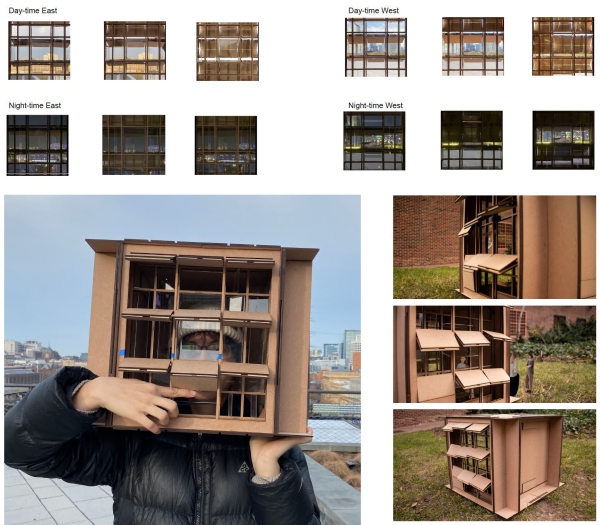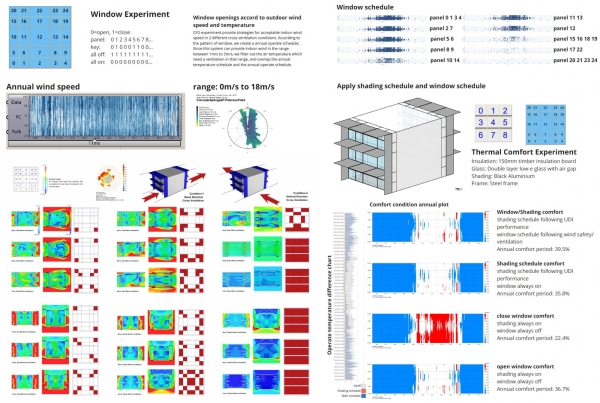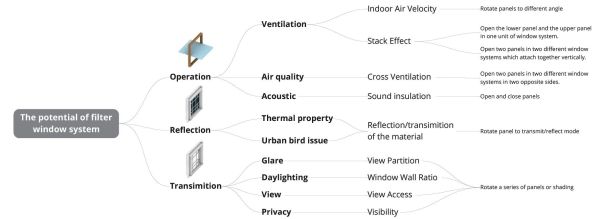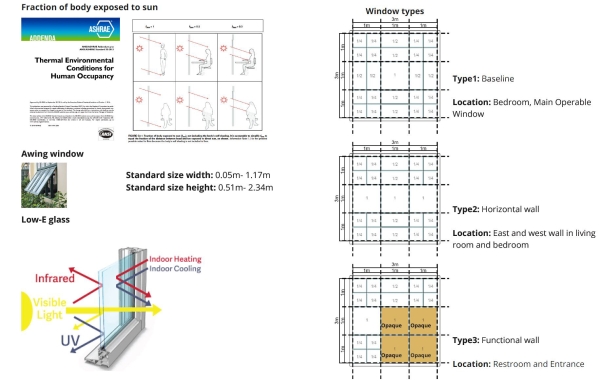Urban Living: Research Studio, 2021
- Dong Jiayu
- Jun Xiao
- Li Chenyang
Location: Philadelphia
Nowadays, most people live in urban living environments. As cities become more urban and smarter, it comes with many urban living problems. By deep-learning urban city problems, we realize that different scales of city, individual, living space, neighborhood, city, and city region face various problems. For the smaller scale of the city, urban problems may focus more on poor ventilation, air pollution, wastewater, and noise, for the larger scale of the city, urban problems may focus more on deforestation, water pollution, traffic hazard, heat island effect, and more city-scale problems. Based on urban background research, we want our living lab can create a more comfortable living space for urban people, especially for people who live in high-rise and high-dense apartments in the central city. We want to design a space that can comfort people’s physical and mental health, and at the same time can create a connection with outdoor space. We focus on creating illuminance and thermal comfort for interior space, keeping human health, privacy, and work efficiency for people who live there, and designing a special natural connection to the exterior landscape.
As design a living lab focuses on windows, we consider a window as a filter and a connector between room and exterior which can filter environment information like light, sound, and air, and choose which we want to bring into the room. We define a window in an urban environment should be a filter that provides control and comfort to an inhabitant. Our living lab hypothesis is that if a window can selectively filter environmental information, then we can create a more comfortable indoor urban environment.
In view of our hypothesis, we analyze our site by focusing on how a window improves the high-rise residential building living experience in an urban environment. We combine the site characteristics and high-rise urban problems, using CFD, Climate Studio, Ladybug, and other techniques to analyze macro and micro wind dynamics, land-use and plants, annual glare and sunlight distribution, and human activities.
We design our living lab as an operable cube that is composite by a window panel system with reflecting Low-E glass. The window panel prototype is divided into various sizes of glass panels which have the minimal size match people’s heads and can be multiplication increased. Multiple cubes create various lab spaces that fit human living habits, and each piece of glasses can be opened, closed, and rotated. Green walls as the connection in the gap of different spaces, and green roofs also bring more connection to the landscape. Exterior kinetic shading can provide more control opportunities for privacy, daylight, and thermal. Our living lab is supposed to be fit in various experiments by operating different pieces of glass in various window panels.
By studying how operable window filters help create a more comfortable indoor urban environment, we combine both analyze simulations and physical prototype experiments. Two prototype models, one is the real size of the minimal single glass cell which can test the real view people can see from living lab interior and the buffer zone effect between shading device and glass, another one is the smaller scale of the entire experiment cube which can show how window panel system operable, test the view and reflection of each single glass cell, and experiment space wind turbulence and ventilation.
Billie Faircloth, Critic
Mrinalini Verma

