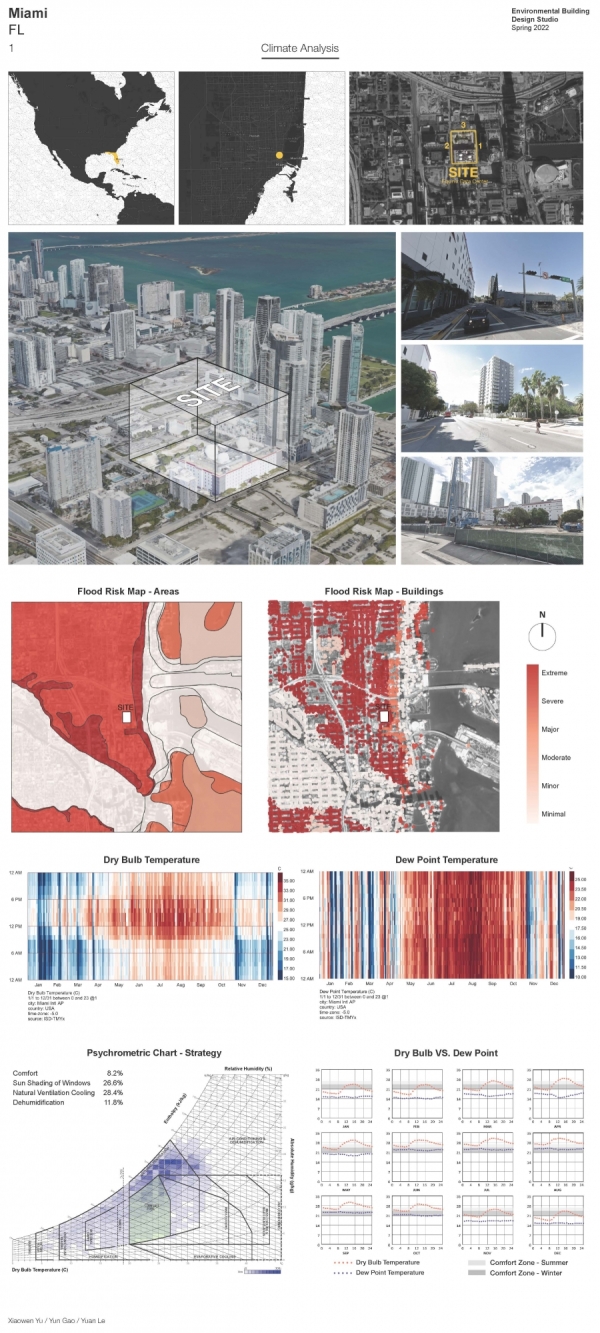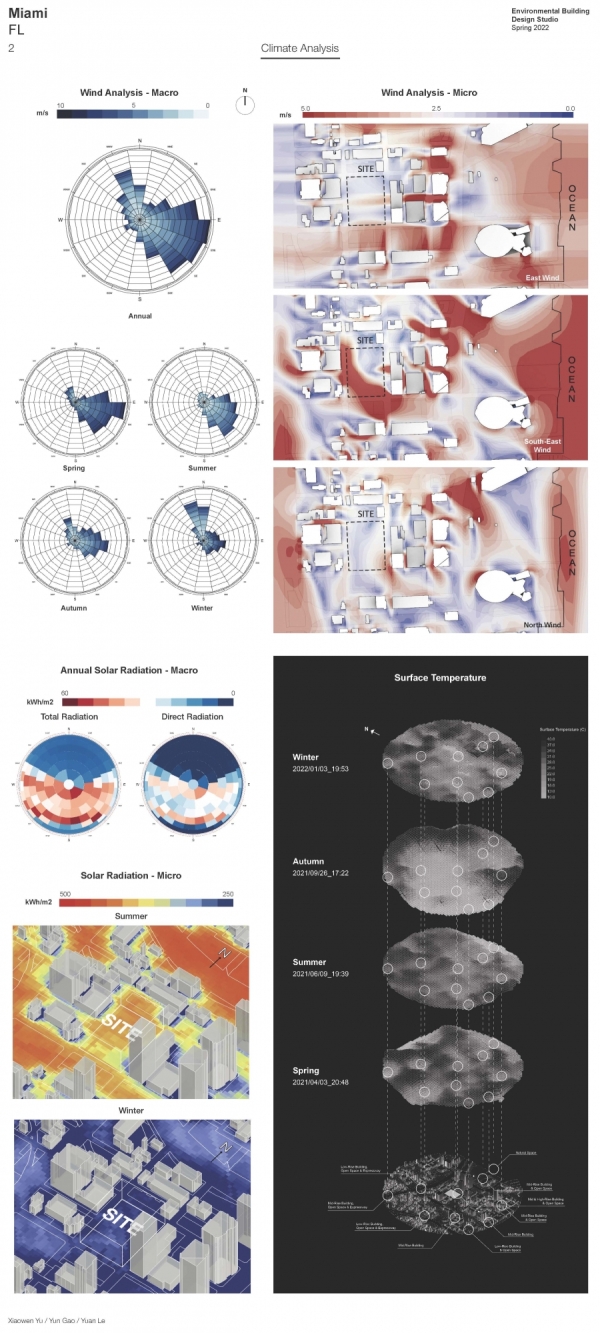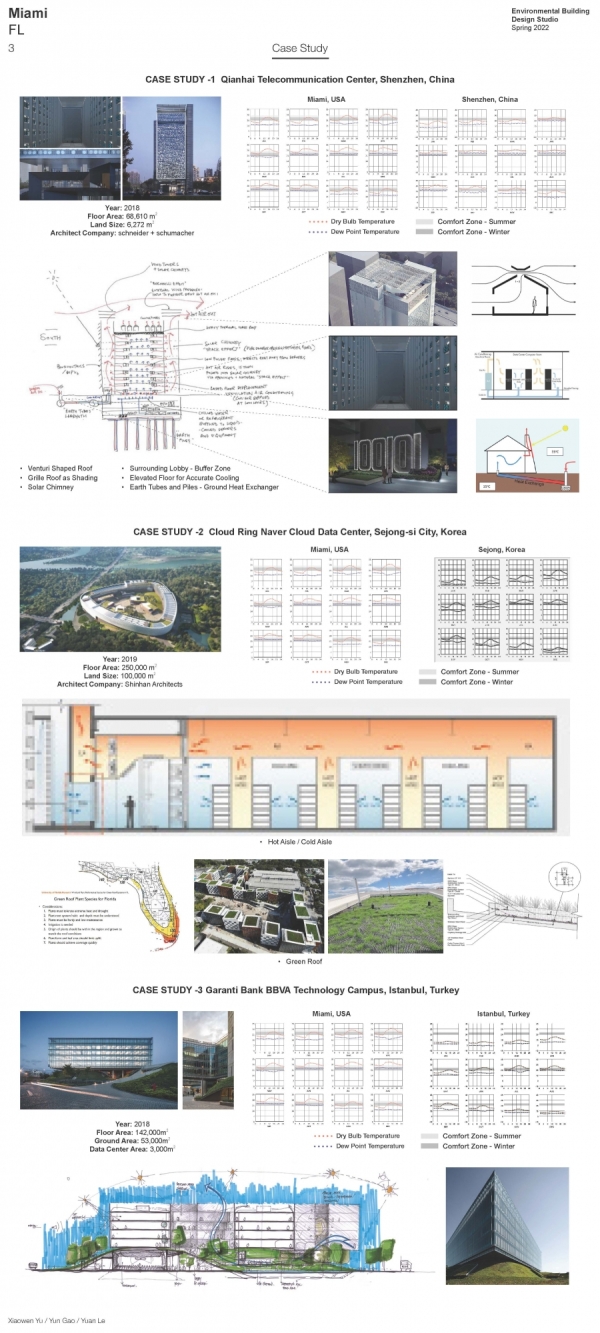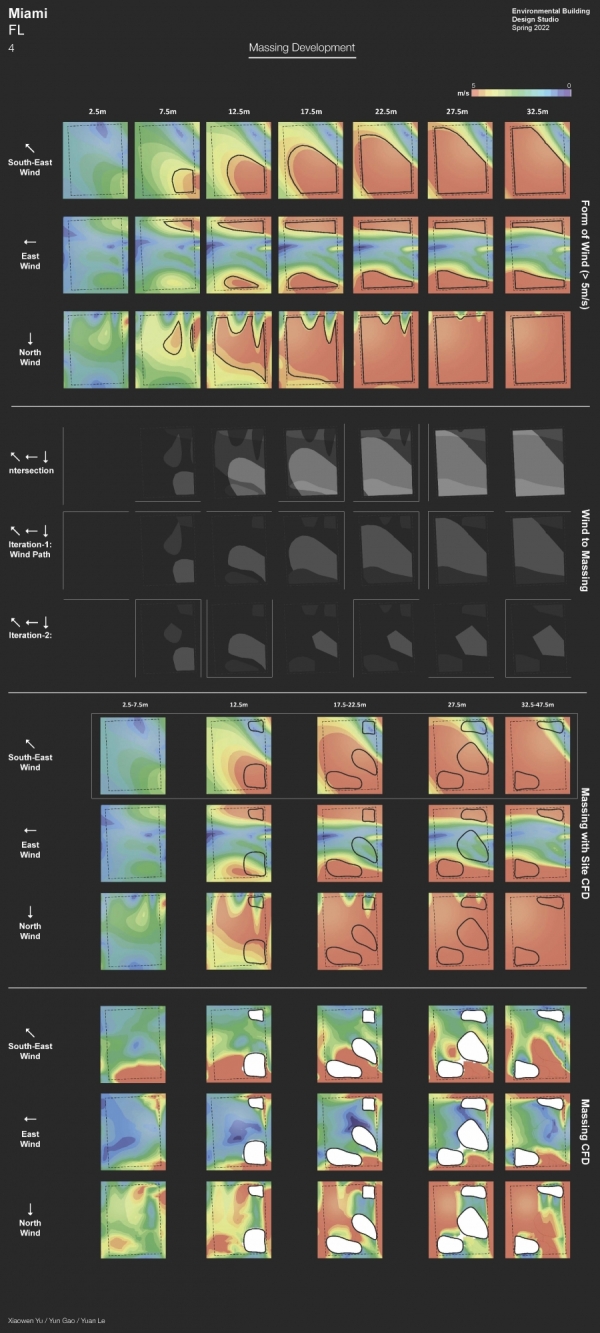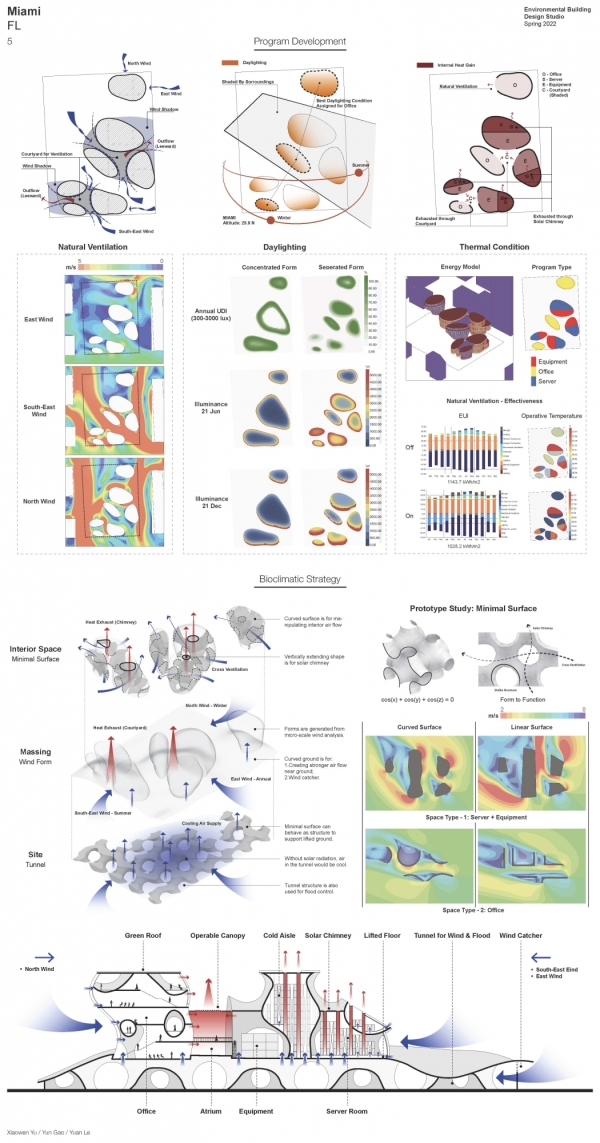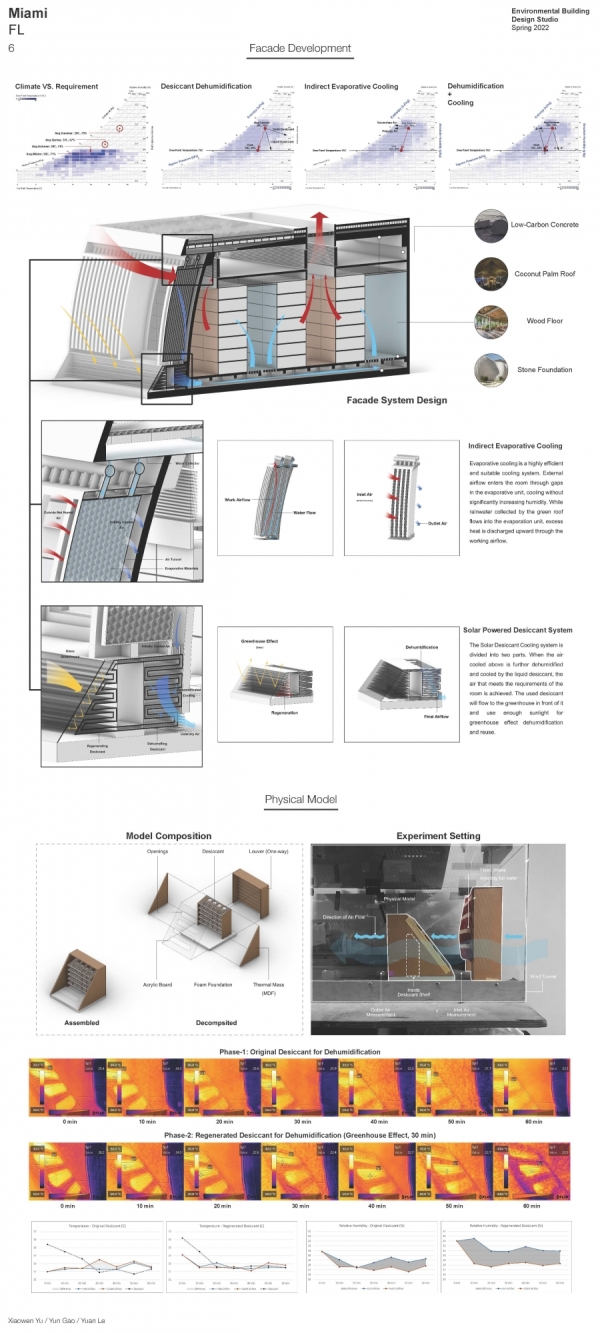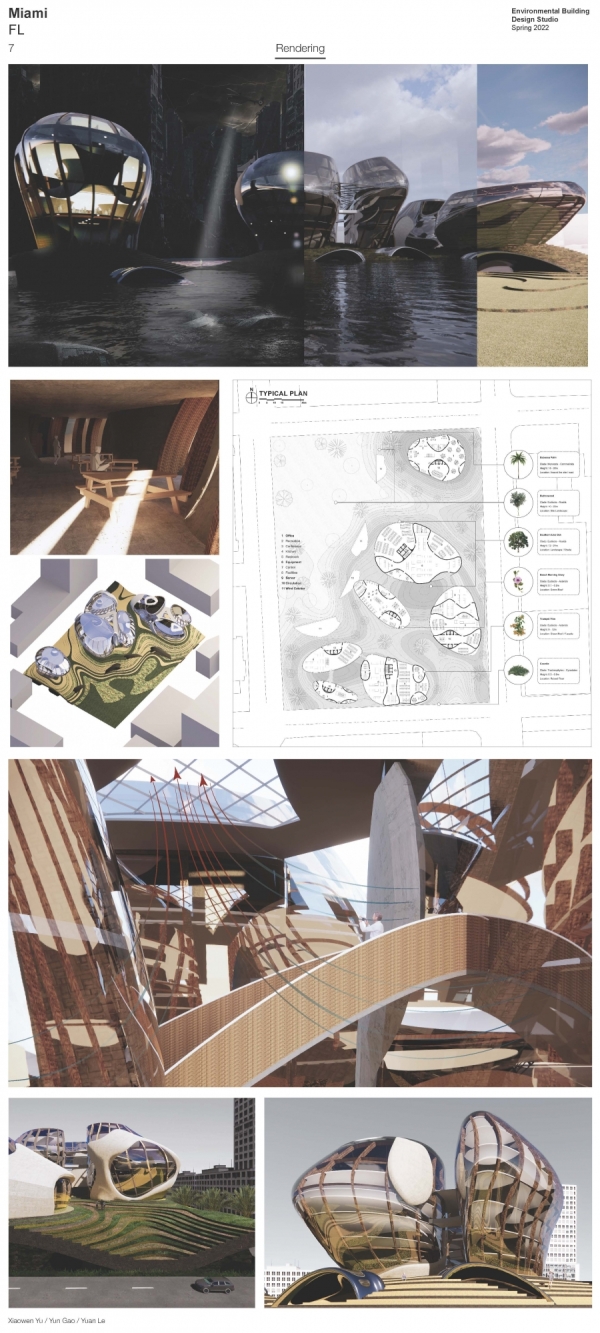Miami: Bioclimatic Studio 2022
- Xiaowen Yu
- Yun Gao
- Yuan Le
With a hot and humid climate coupled with the risk of flooding, Miami city would be one of the most challenging places to build a data center. Our project is focusing on strategies of natural ventilation for reducing cooling load, shading components of windows for reducing solar heat gain, dehumidification for removing excessive humidity, and lifted ground with tunnel to defend possible floods. The building form is generated and iterated from micro wind simulation using Rhino CFD for taking advantage of wind as much as possible. Minimal surface is for better manipulating interior air flow with its curved surface. The arrangement of functional spaces prioritizes thermal comfort and daylighting requirement of human space. Courtyard and solar chimney use stack effect to exhaust hot air from human space and server space. The façade system is a combination of indirect evaporative cooling system and solar-powered liquid desiccant dehumidification system. Also, façade system itself is a shading component for the building. With sufficient air flow, the integrated façade system has the potential to reduce the dew point temperature of supply air below 15 C, which is the ideal threshold for server.
Instructor: Dorit Aviv
Technical Consultant: Saeran Vasanthakumar
Teaching Assistants: Jiewei Li, Jun Xiao

