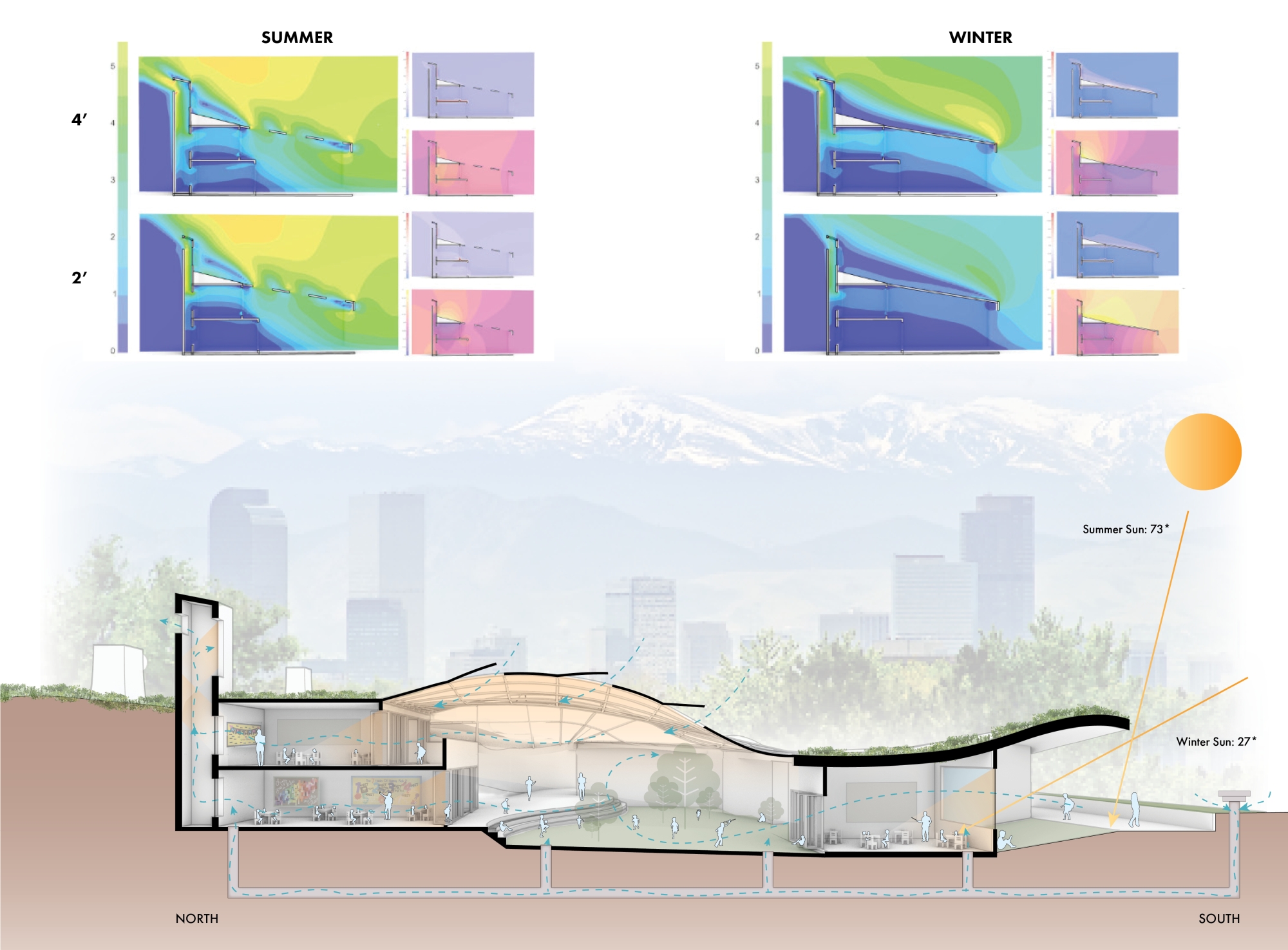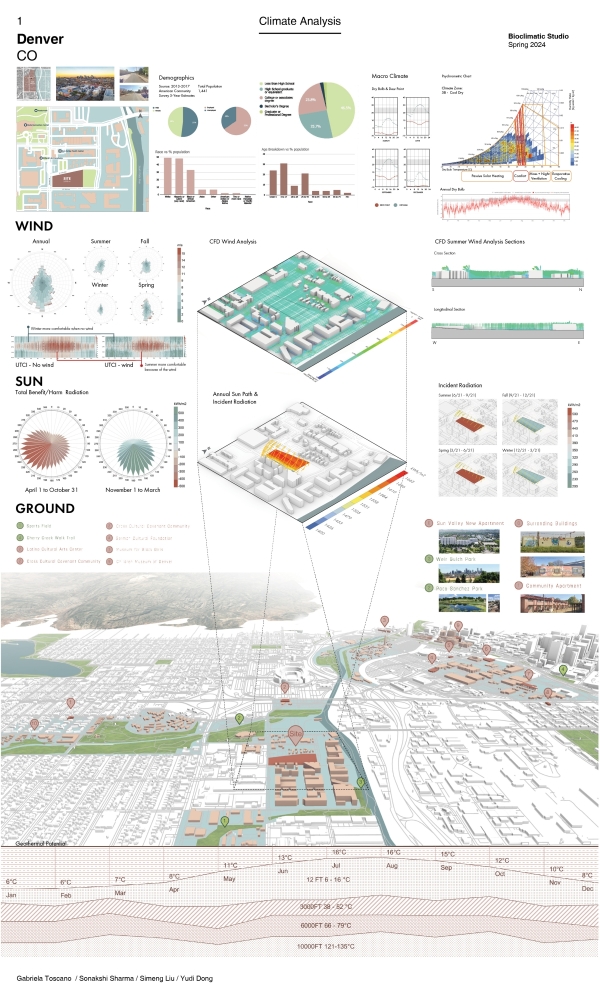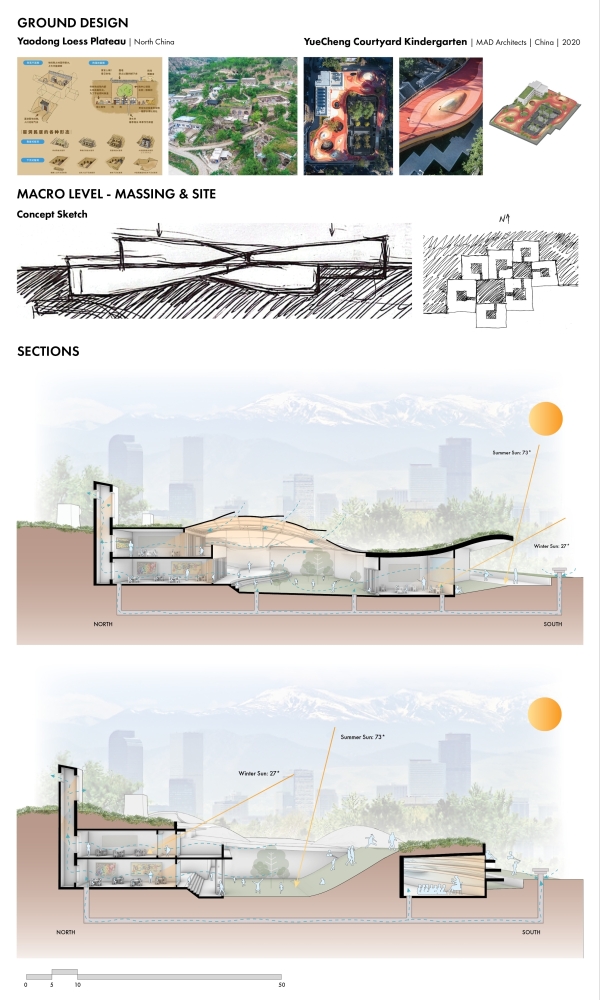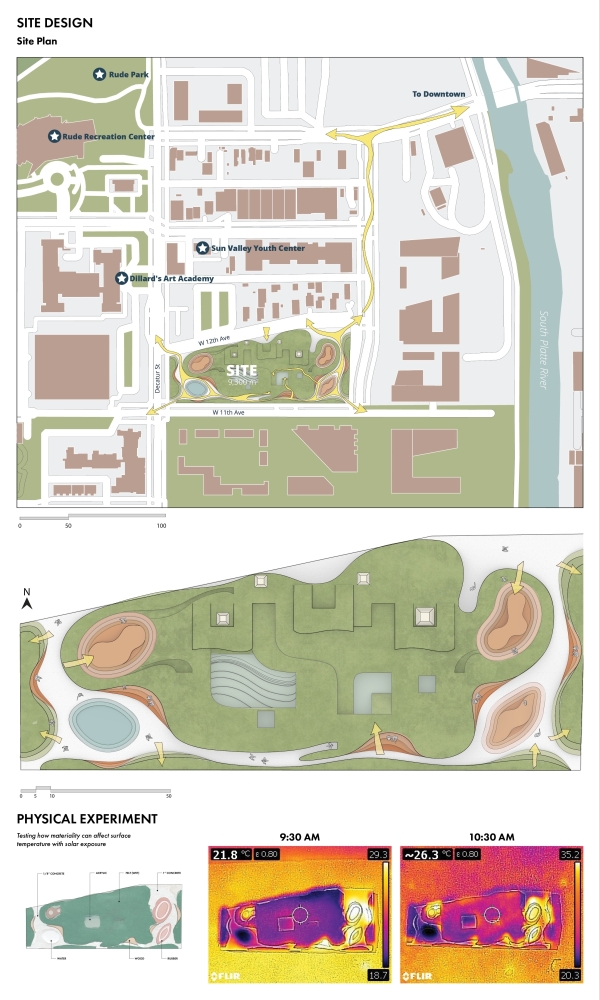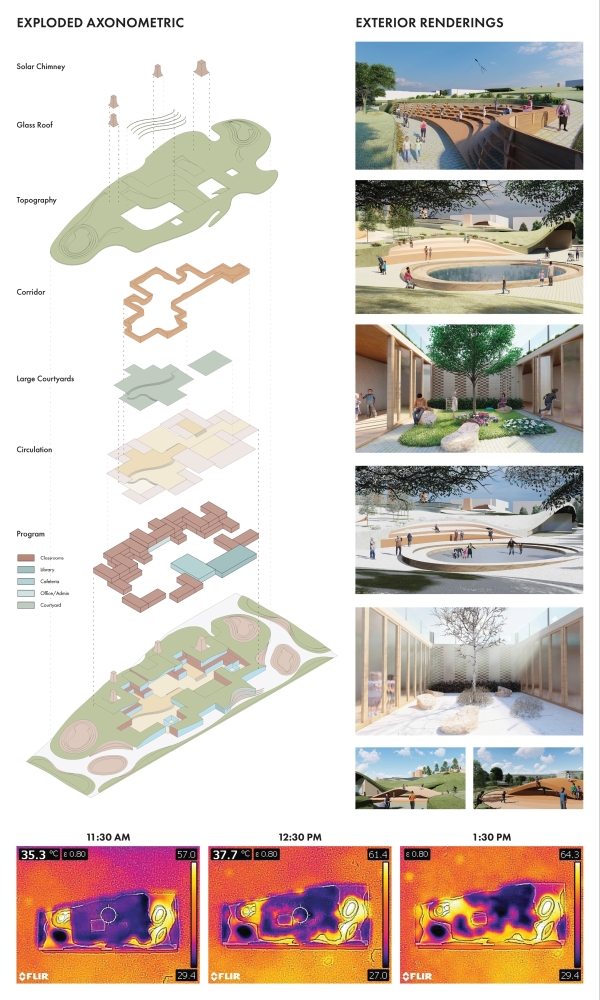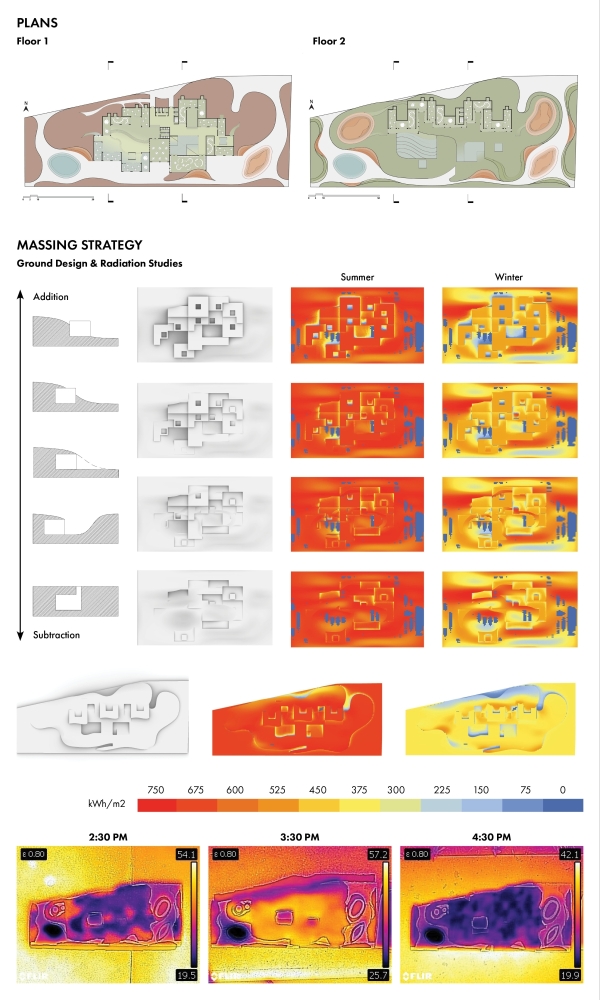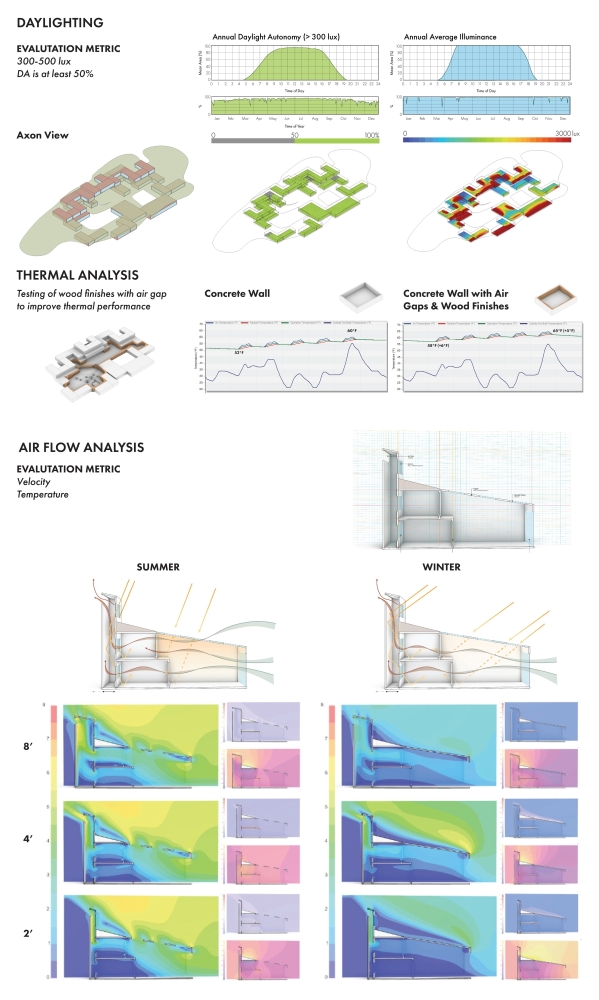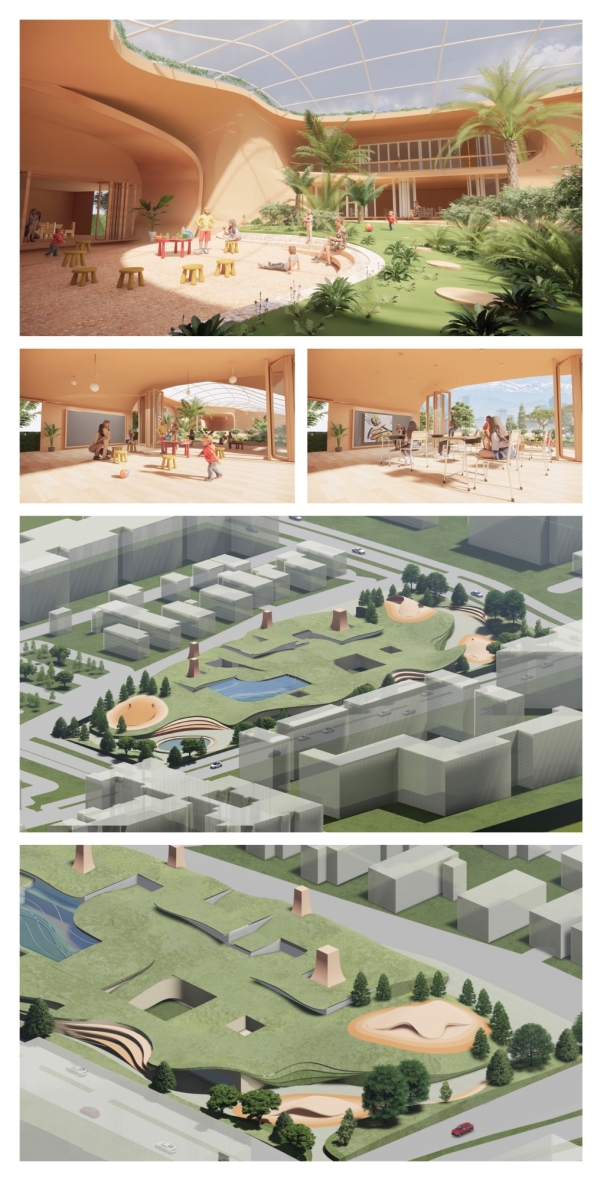Colorado Mountain School
- Yudi Dong
- Simeng Liu
- Sonakshi Sharma
- Gabriela Toscano
In the heart of Denver, Colorado's Sun Valley neighborhood is the proposed location for the Colorado Mountain School, a beacon of learning and community nestled amidst an area historically underserved by education initiatives. Spanning 5,100 square feet (473.80 square meters), this institution embodies inclusivity and comfort, offering a safe haven for students to thrive in a climate-responsive environment.
Situated along a vibrant green belt, the school serves as alink between the neighborhood and Denver's rich cultural tapestry, fostering connectivity and engagement beyond its walls.
Responding to Colorado's chilly, dry climate, the school's architecture harnesses the stable ground temperature for warmth. Embedded in different depths across the site, the building utilizes the earth's thermal mass, capitalizing on the 6°C ground temperature during winter when ambient air temperatures plummet to –20°C. Its north-to-south slope optimizes natural daylighting and provides panoramic vistas of the city. A southern corridor, designed to accentuate the greenhouse effect, serves both as a conduit for circulation and passive heating.
Embracing the ethos of biophilic design, the school revolves around courtyards that seamlessly integrate nature into the learning environment. Intimate classrooms encircle tranquil small courtyards, while clusters of classrooms embrace two larger, communal courtyards. One is an enclosed space, reminiscent of tropical climates, beckons children to play year-round, while the other is an expansive open courtyard that offers relief during warmer months, seamlessly blending with the surrounding landscape. Each classroom opens up to these verdant oases, enhancing natural ventilation and fostering outdoor engagement.
Solar chimneys augment the natural airflow within each classroom through stack ventilation. Ground-source heat pumps further regulate the interior temperatures, providing a low-energy source for radiant heating during the cold season.
Outdoors, the landscape evolves with the climate. Materials of different thermal capacities create a comfortable environment for year-round outdoor activities, featuring warming gathering space for winter and cooling spots for summer.
The Colorado Mountain School epitomizes the fusion of learning, landscape, and climate, embodying a holistic approach to education that nurtures both minds and environments alike.
Dr. Dorit Aviv
Jiyoon Bae (Teaching Assistant)

