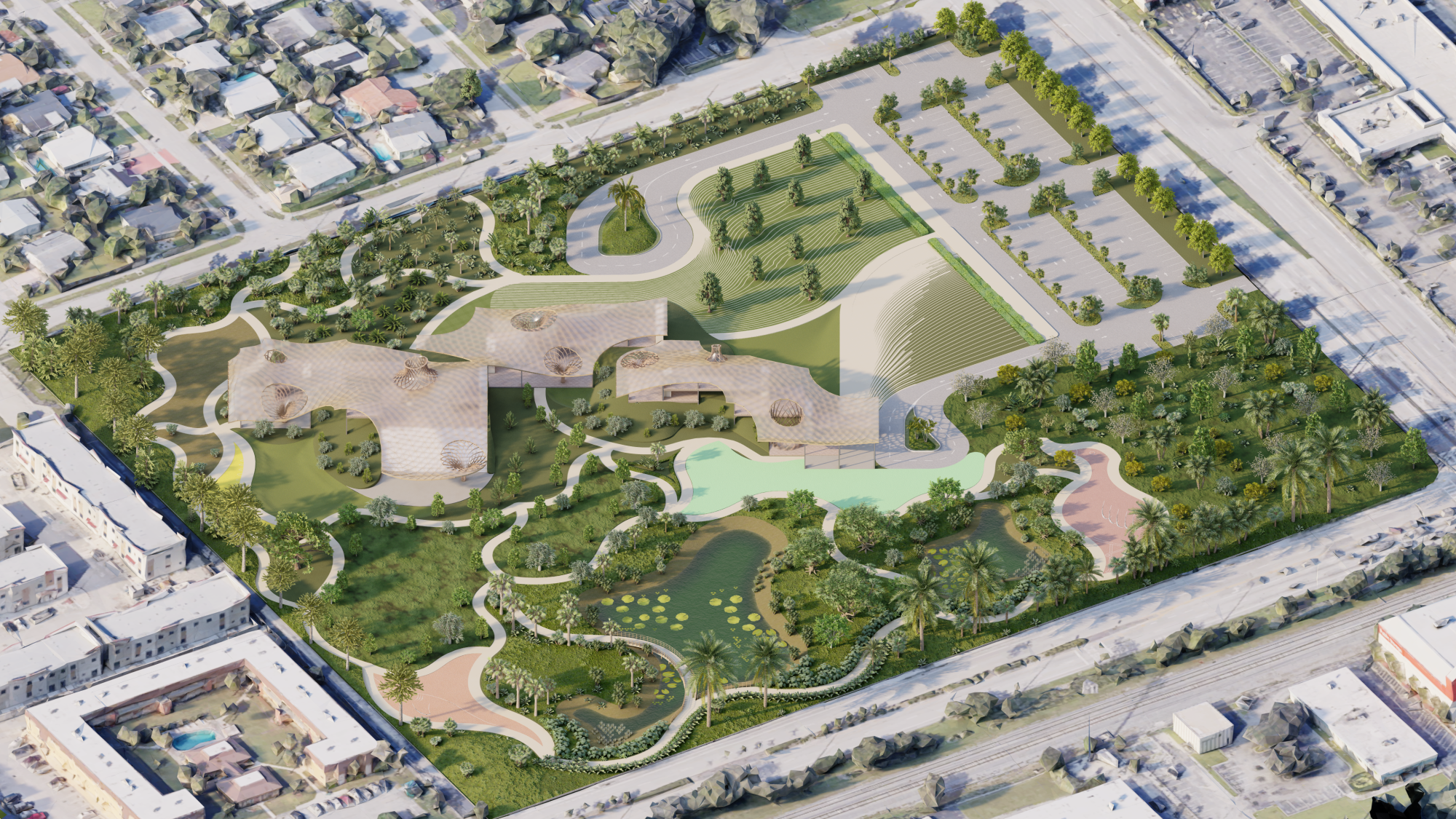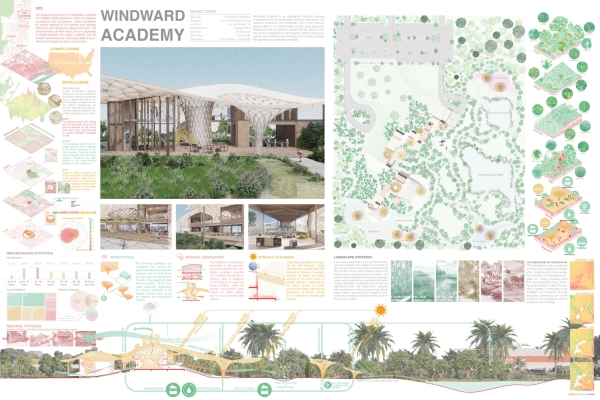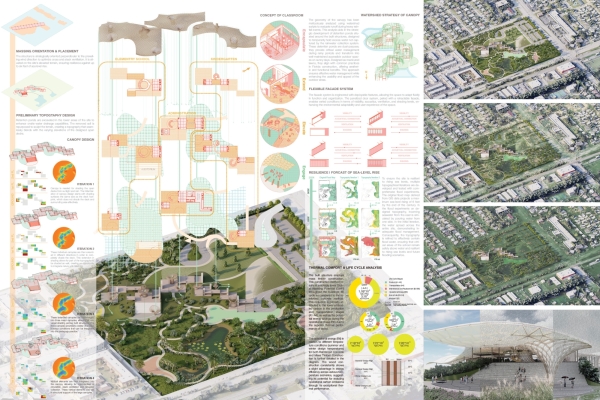Windward Academy
- Jessie Jiaye Li
- Yuto Morishita
- Henry Haozheng Wang
Windward Academy is an educational institution catering to students from pre-kindergarten through sixth grade. The school is located in Fort Lauderdale, one of the urban areas most impacted by the rising sea levels in the United States. Projected to face a possible sea level rise of up to 6 feet by century's end, the school is designed to both become an integrated part of the native ecosystem and withstand the challenges of a changing climate.
The site for the school spans over 6,9000 square meters, with a substantial portion of it dedicated to meticulously designed landscaping. It features two large retention ponds and several smaller detention ponds near the building, designed to manage runoff from the built structure, a common strategy in Florida's construction landscape. The soil excavated for these water features is used to reshape the site’s topography, enhancing its flood resilience and therefore easing pressure on the surrounding neighborhood. As sea level rises, this orchestrated topography would ensure that essential areas of the school remain safely above water. The landscaping mirrors native ecosystems such as the hardwood hammock and everglades, optimizing the site's natural cooling properties in Florida’s tropical climate by creating several microclimates across the site. Additionally, taller trees with large canopies are placed at the northeast and southwest corners to channel breezes arriving from the ocean through the school. Playgrounds and farming plots are scattered throughout the site and weaved into the landscape, embodying Montessori principles by merging education with natural settings.
Windward Academy is oriented towards the prevalent southeast winds and designed to take full advantage of natural ventilation. The school's layout features expansive, shallow-depth mass timber decks, elevated at varying heights to promote optimal cross-ventilation. These decks rest on gently sloping terrain, allowing the structure to merge seamlessly with the natural landscape. The different elevations of the decks not only facilitate distinct levels of privacy but also creatively define classroom spaces without the need for physical barriers. Service areas are embedded into the landscape or contained within cores aligned parallel to the wind direction to minimize disruption to airflow. The interior spaces are defined by a core and an anchoring wall on either side, with the remaining two facades featuring retractable elements. This configuration maximizes flexibility in visual, acoustical, spatial and airflow connectivity. The structure is sheltered by three translucent canopies, comprising timber diagrid structures and ETFE membrane, which soften the intense Floridian sunlight, creating a diffused lighting atmosphere while integrating stack chimneys to boost ventilation across larger deck areas. Additionally, they support a comprehensive rainwater collection system that serves the agricultural and recreational areas of the school. Vertical supports for the canopies also double as public circulation paths, enriching the school's communal spaces.
Through its integration of site-specific landscaping and strategic use of natural ventilation, Windward Academy demonstrates how architecture can respond dynamically to its environment. The school's design, from its fluid layout to the multifunctional canopies, aims to create a synergy between architecture and environmental stewardship. By prioritizing natural systems—from water management to cooling strategies—it aims to set a new standard for how educational facilities can operate in harmony with nature while serving the community effectively.
Dr. Dorit Aviv
Jiyoon Bae (Teaching Assistant)




