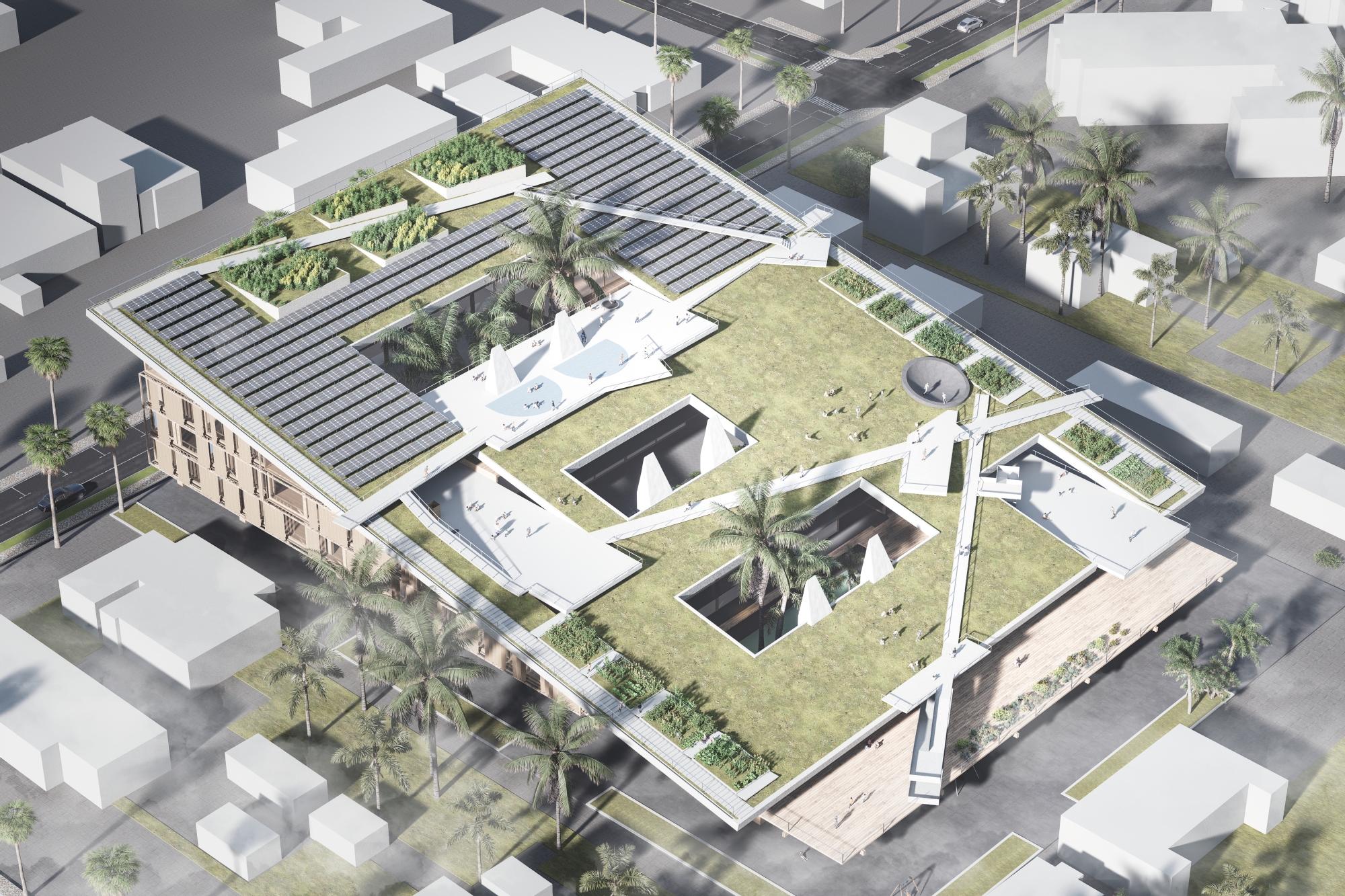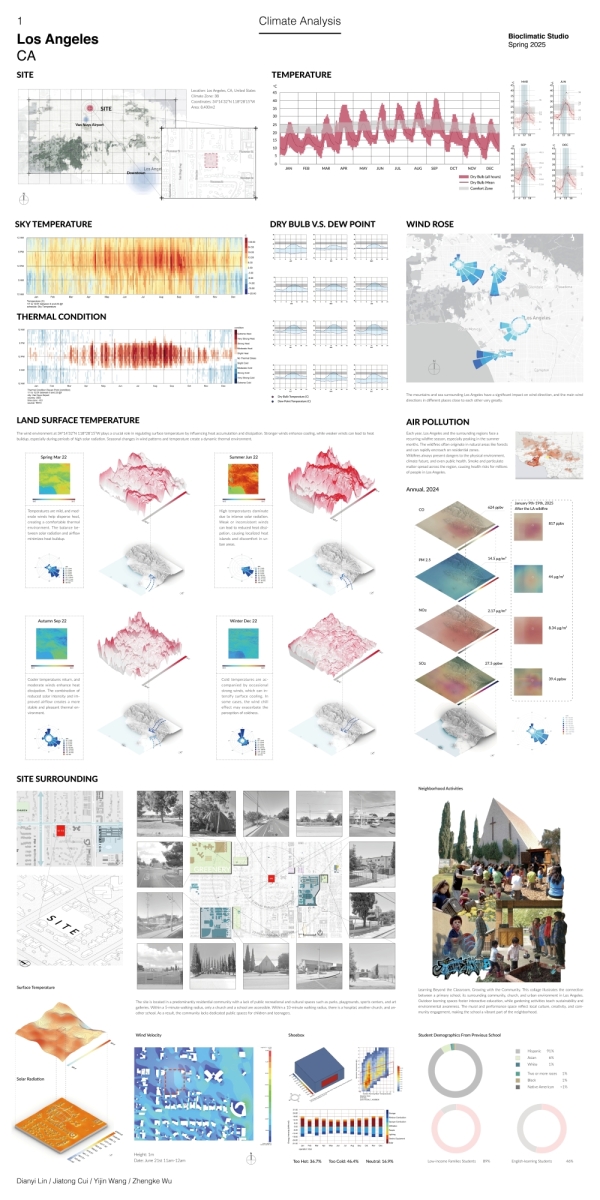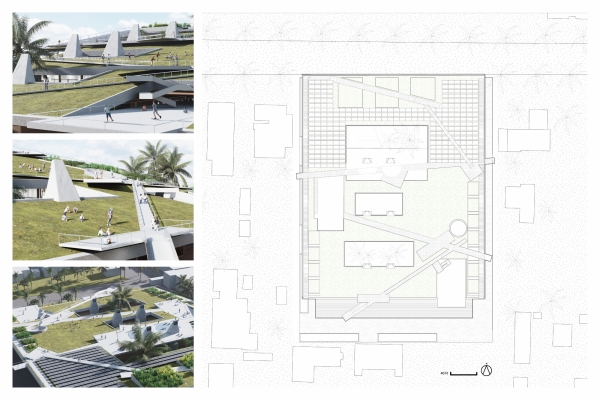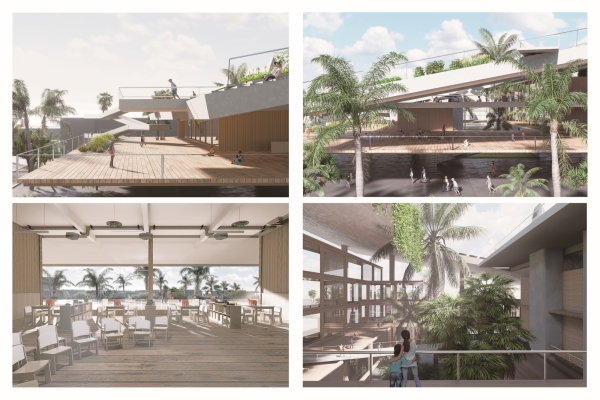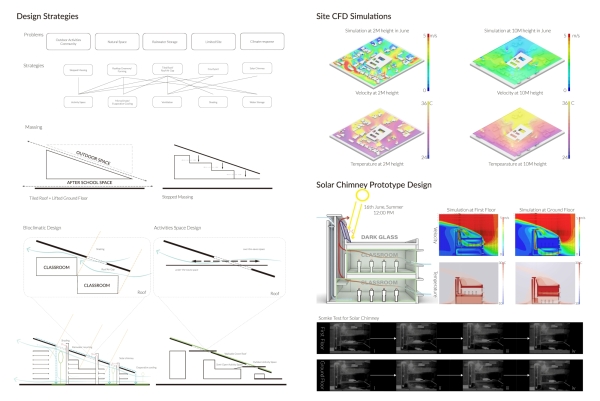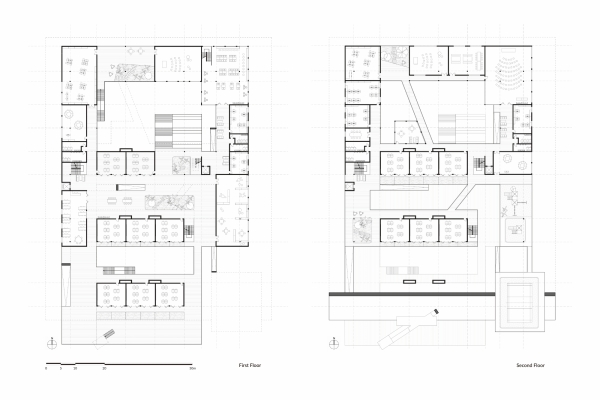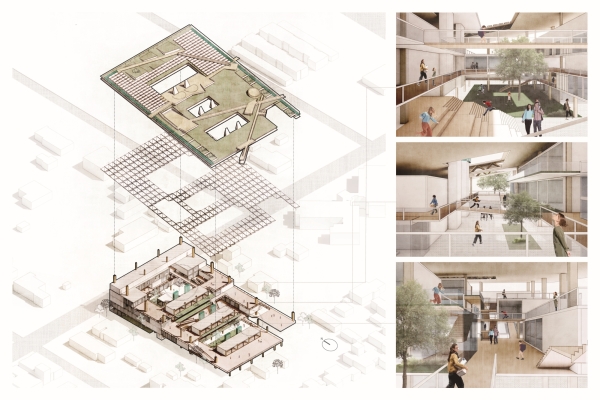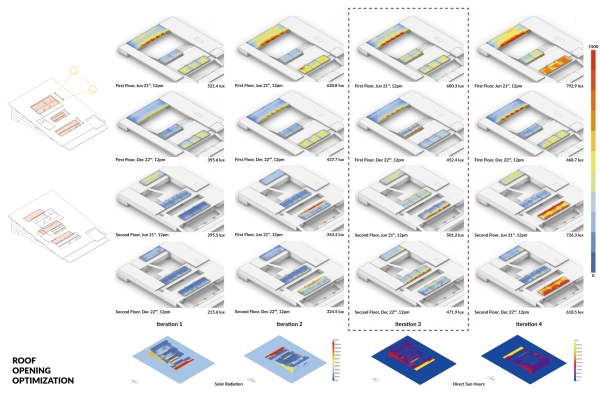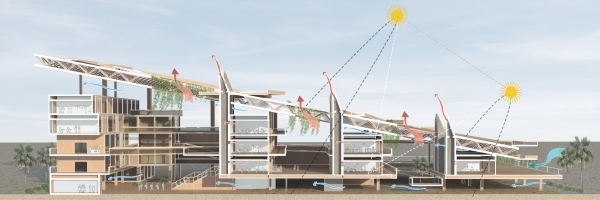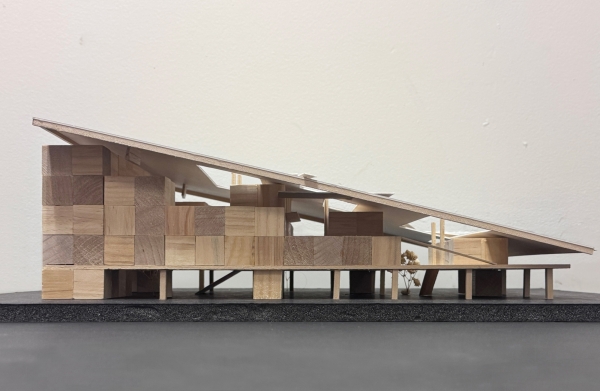Aeris
- Dianyi Li
- Jiatong Cui
- Yijin Wang
- Zhengke Wu
This project is designed for the climate and community environment of Los Angeles, California. In response to the hot and dry climate conditions in Los Angeles, a large roof to provide shade was used. Daylight simulations were used to optimize the size of roof openings to achieve a comfortable illuminance level for the classrooms. The interspersed courtyards enhance natural ventilation in the classrooms. A comfortable indoor and outdoor learning environment was created by using bioclimatic strategies, including daylighting control, solar chimneys, cross-ventilation, and buoyancy ventilation. Meanwhile, the ground floor is open to its surroundings to integrate education with the urban environment, promoting interactive learning and community participation. The outdoor and semi-outdoor public spaces were designed using detailed climate analysis and CFD simulation. These areas can support a variety of activities, including gardening, social gatherings, and creative performances, enrich the educational experience, and create a vibrant school culture.
Dr. Dorit Aviv
Jiyoon Bae, Zhan Shi (Teaching Assistants)

