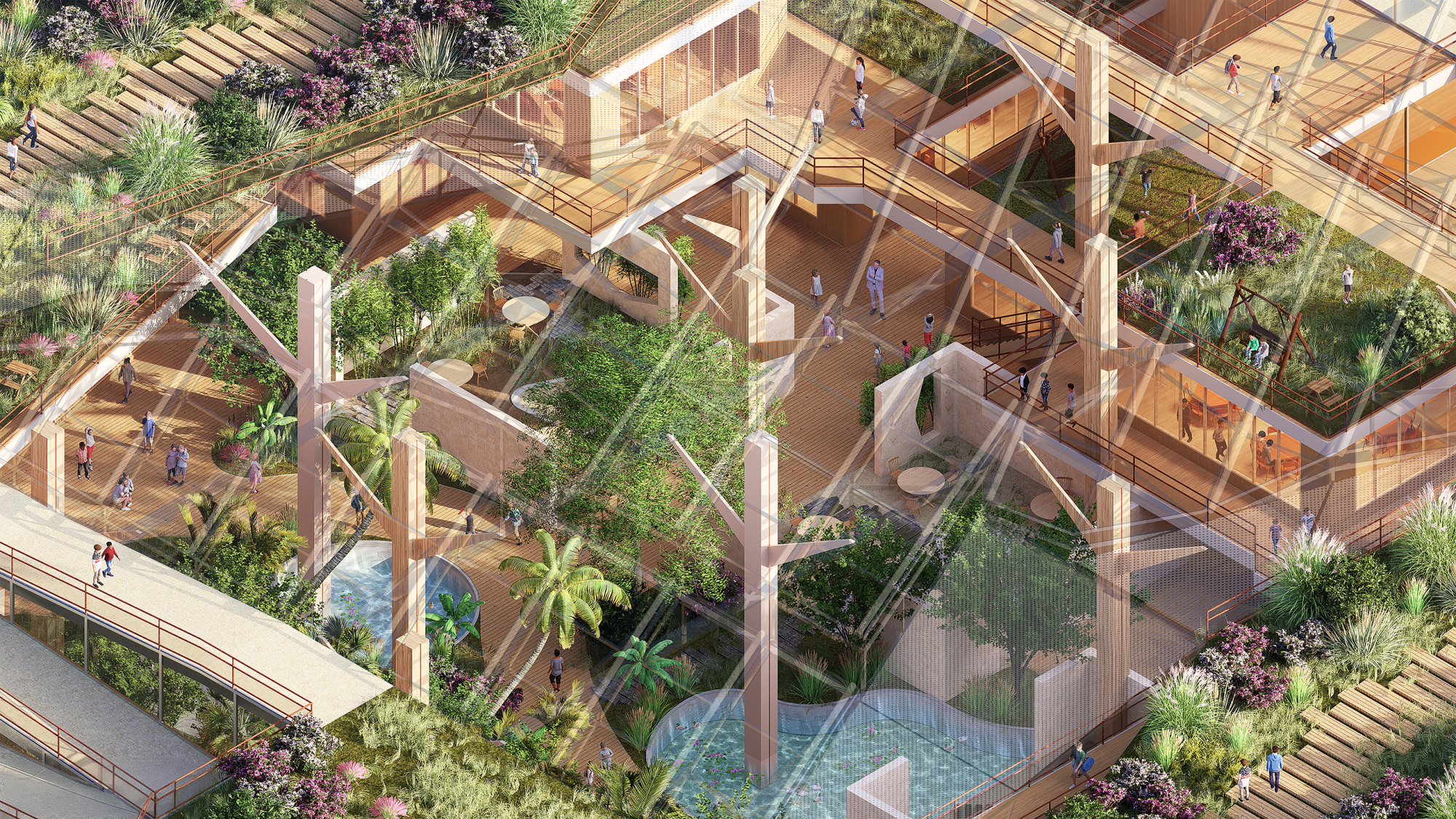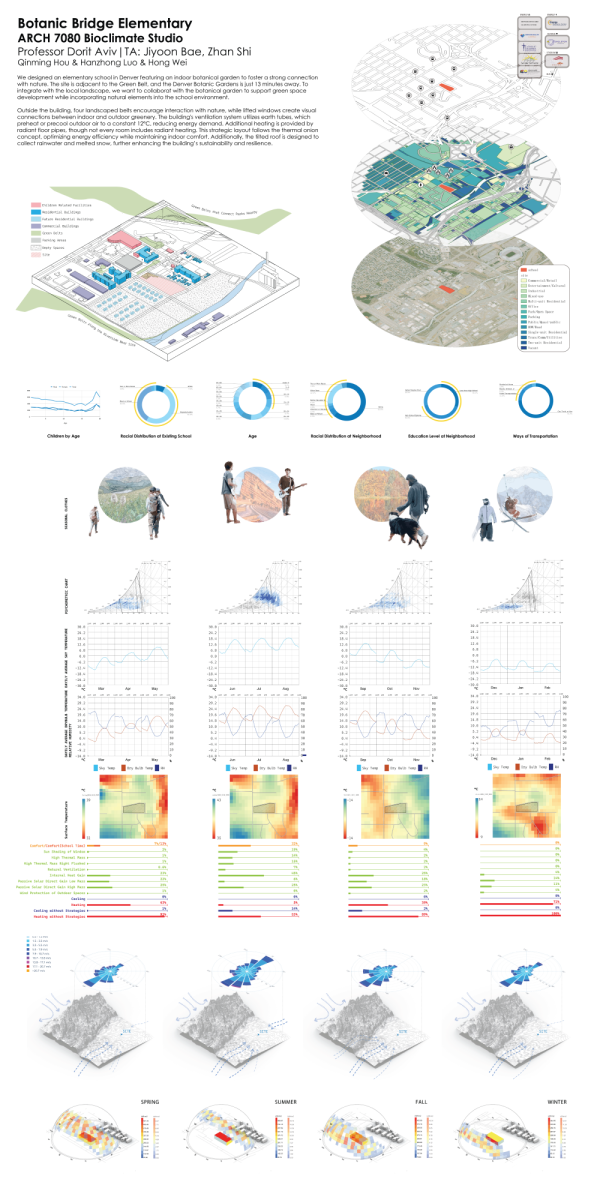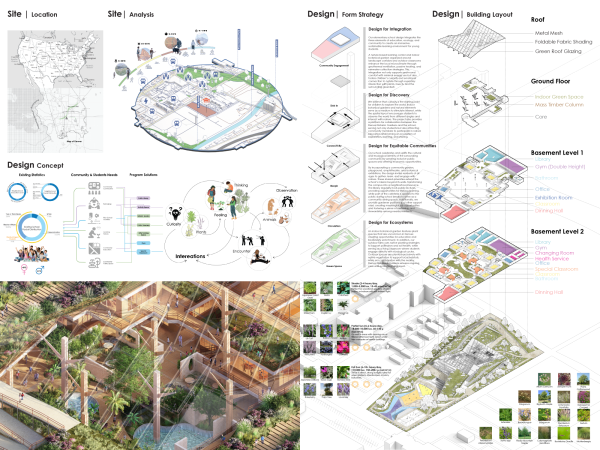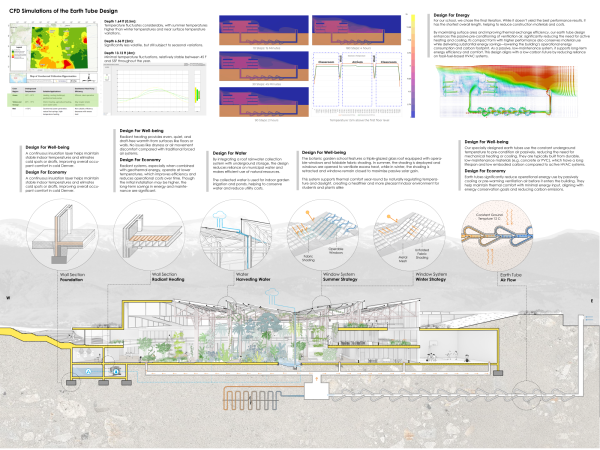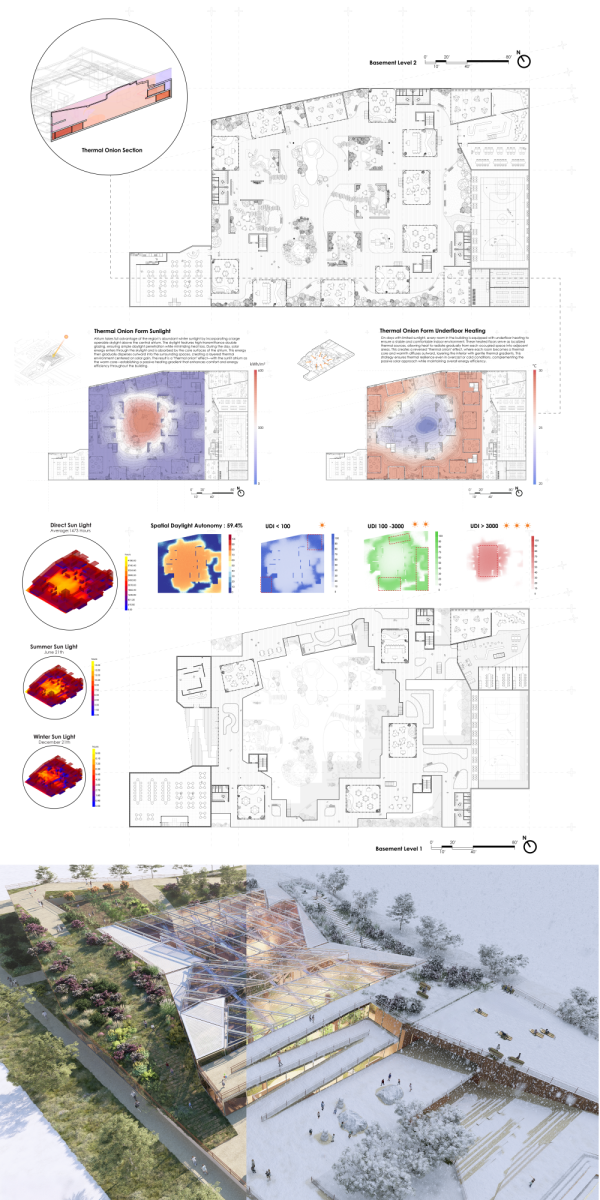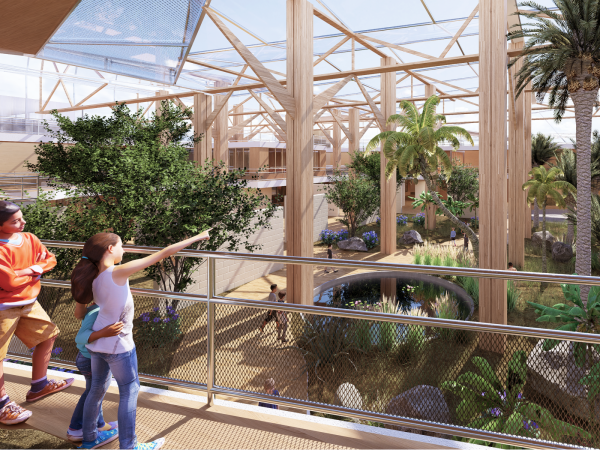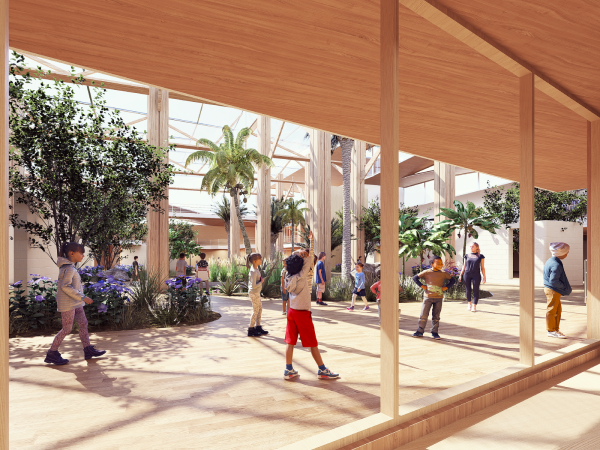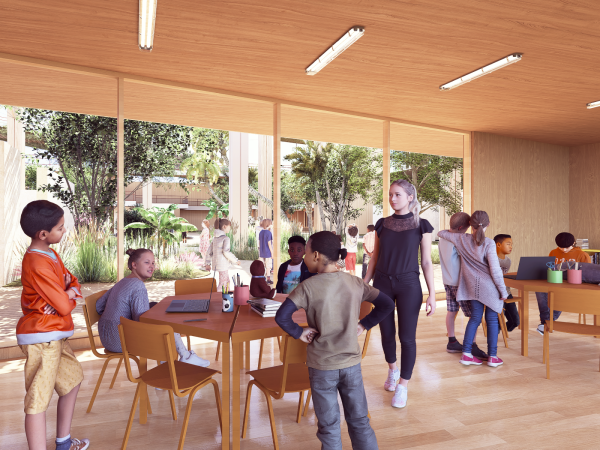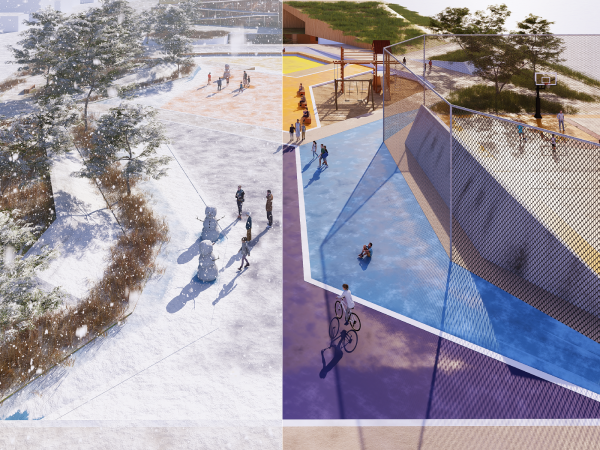Botanic Bridge School
- Hanzhong Luo
- Hong Wei
- Qinming Hou
Located in Denver, Colorado, this elementary school project is rooted in the belief that curiosity drives exploration, and interest sustains learning. In a world increasingly detached from nature, we reintroduce students to plants, insects, and small animals as living learning tools. These natural elements are more than decorations; they become interactive and thought-provoking media that inspire students to observe, question, and discover. As a result, the school’s classrooms are designed around a central botanical garden, forming a dynamic and immersive learning landscape.
Denver’s harsh seasonal climate, particularly its long heating periods, posed a critical environmental challenge. To address this, the building is strategically sunken into the ground, leveraging the earth as a thermal insulator and energy reservoir. We employ earth tubes to precondition incoming air by using underground temperatures, improving ventilation efficiency while reducing mechanical load. In addition, geothermal systems are integrated to harness renewable subsurface energy.
Two key strategies guide our thermal design approach. First, the Thermal Onion Strategy employs Thermally Active Building Systems (TABS) to provide radiant heating during extremely cold periods. Heat emanates outward from core spaces, creating a layered distribution of warmth that minimizes energy waste. Second, a Greenhouse Atrium Roof, optimized for solar angles, captures sunlight during moderately cold seasons. This glass roof above the central atrium allows heat and light to permeate naturally into the surrounding learning spaces, enhancing both thermal comfort and daylighting. Together, these strategies create a new educational typology, one that fosters intellectual growth while keeping students attuned to the rhythms of the natural world through climate-responsive design.
Dr. Dorit Aviv
Jiyoon Bae, Zhan Shi (Teaching Assistants)

