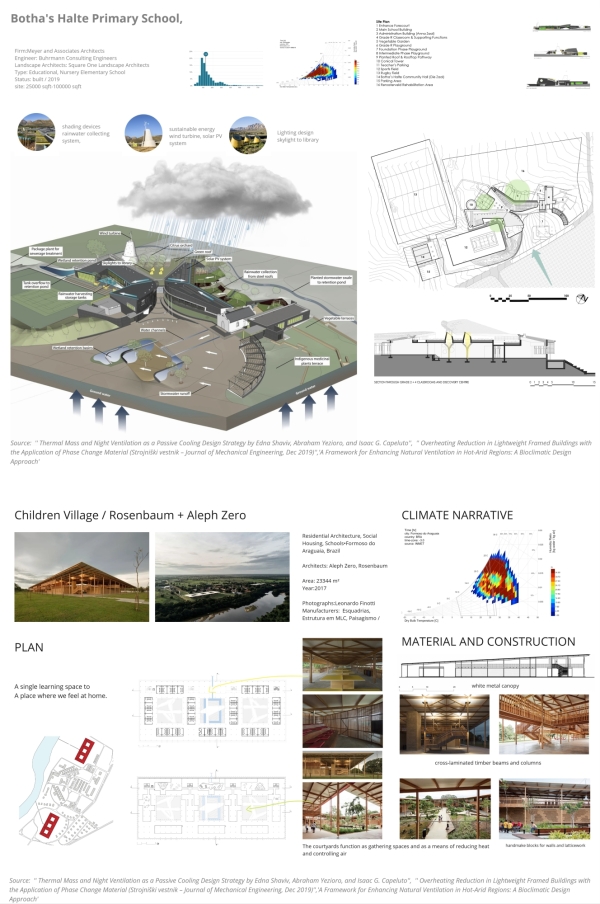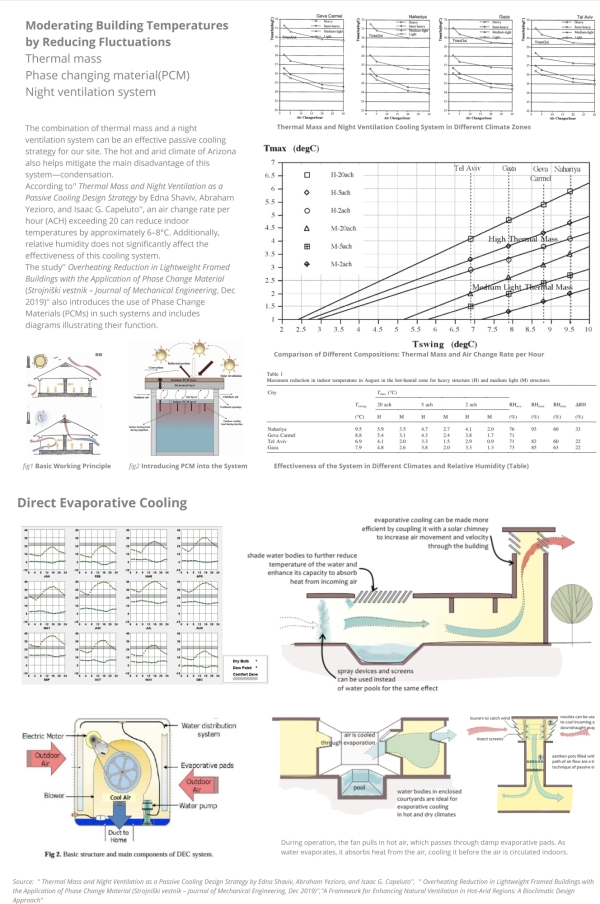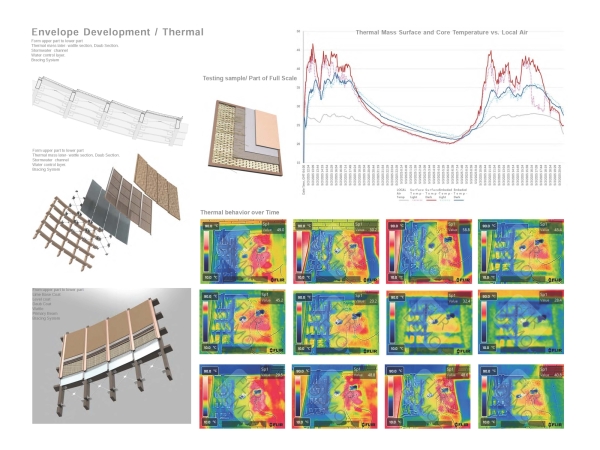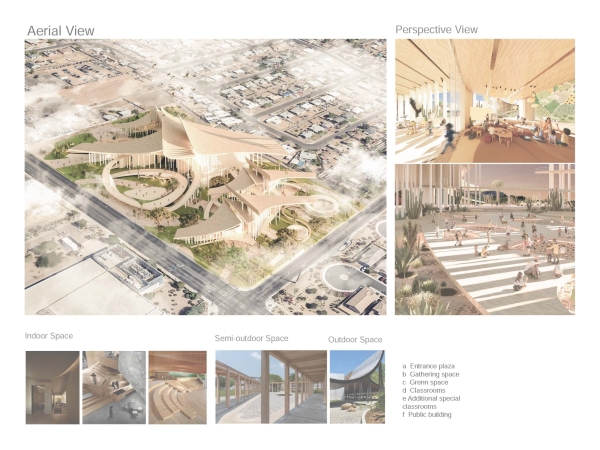CLP School (Canopy of Learning and Play)
- Xiaoyue Cui
- Yuan-Ching Yu
Located in Phoenix, Arizona, CLP School is a public K–6 campus designed to provide a thermally comfortable, environmentally responsive, and socially engaging learning environment in a hot and dry climate. Serving approximately 300 students, the school integrates basic academic facilities with specialized spaces for dance, physical therapy, exhibitions, and semi-outdoor learning. The project reimagines school architecture in arid regions by prioritizing passive design, climate resilience, and ecological stewardship.
The architectural layout forms a network of self-shading, stacked volumes connected by open-air corridors. These structures create a continuous walking path—both through and beneath the buildings—allowing students and faculty to move comfortably across the site even during peak solar hours. Large overhangs, shaded buffer zones, and strategically placed columns diffuse sunlight and minimize heat gain, while maintaining visual openness and access to outdoor learning areas.
A northwest-to-southeast orientation allows for optimal night flushing, while a curved overlay roof structure captures prevailing winds to drive downdraft evaporative cooling. This system operates in tandem with an atmospheric water capture unit, which supports both humidification and water reuse, enhancing comfort and sustainability without reliance on mechanical HVAC systems.
Materiality plays a key role in CLP’s thermal performance and environmental ethic. Locally sourced, lightweight materials including plywood systems and layered straw-and-sand finishes, are combined with thermal mass techniques inspired by wattle and daub construction. These assemblies stabilize indoor temperatures and were prototyped and tested at various stages through physical models and environmental simulations (CFD, daylight, thermal comfort analysis) to validate performance.
This intervention preserves natural topography while creating generous shaded green areas for outdoor classes and play. Approximately 65% of the site is planted with native Sonoran Desert species, such as saguaro, prickly pear, ocotillo, mesquite, and palo verde, contributing to local biodiversity, soil retention, and long-term climate adaptation.
Public programs such as libraries, canteens, and semi-open dance areas are designed to double as shared spaces beyond school hours, encouraging broader community engagement. Structures are conceived as modular kits that can be assembled, disassembled, and reused, promoting adaptability, low-carbon construction, and long-term resilience.
Dr. Dorit Aviv
Jiyoon Bae, Zhan Shi (Teaching Assistants)







