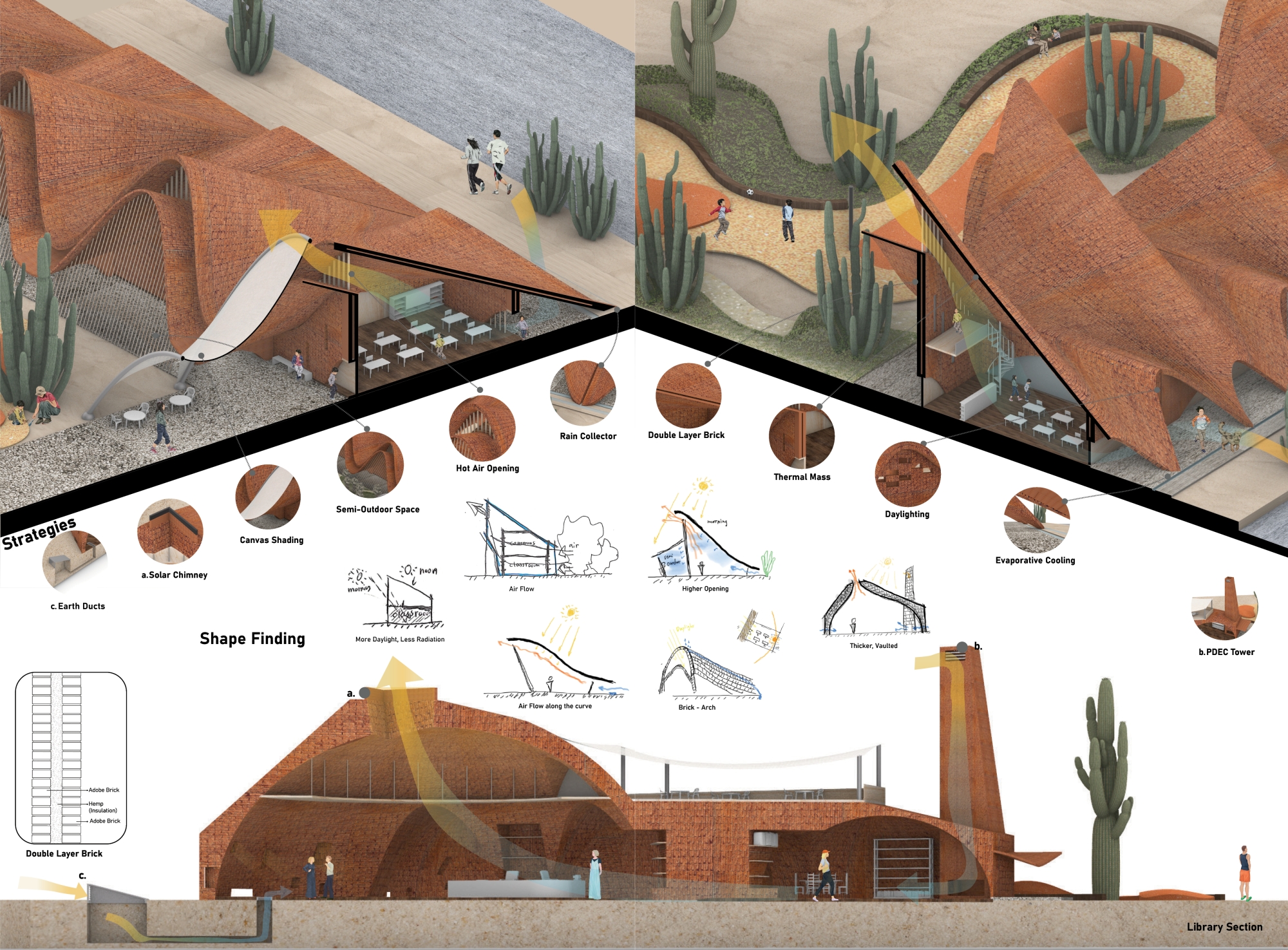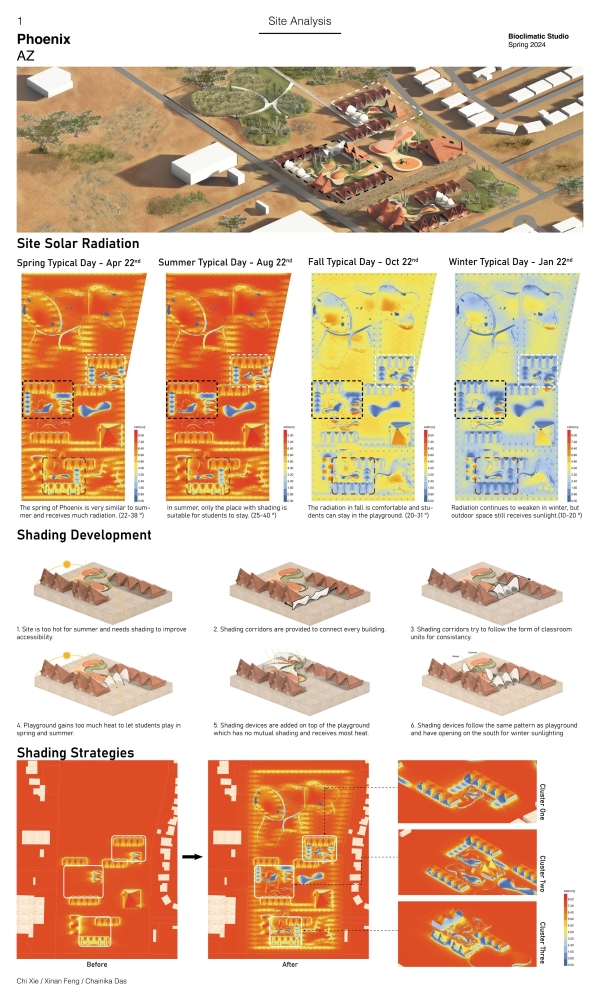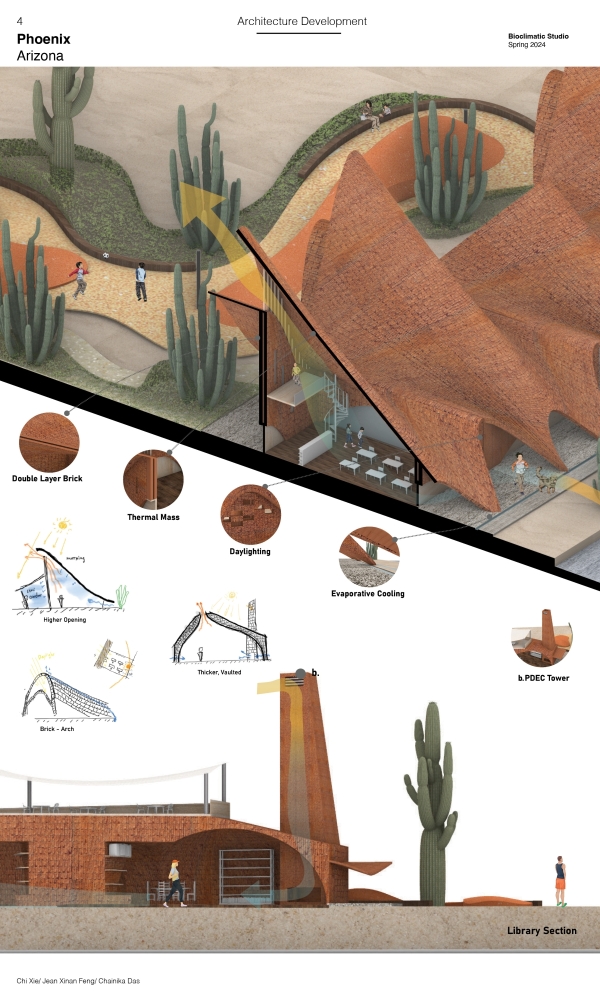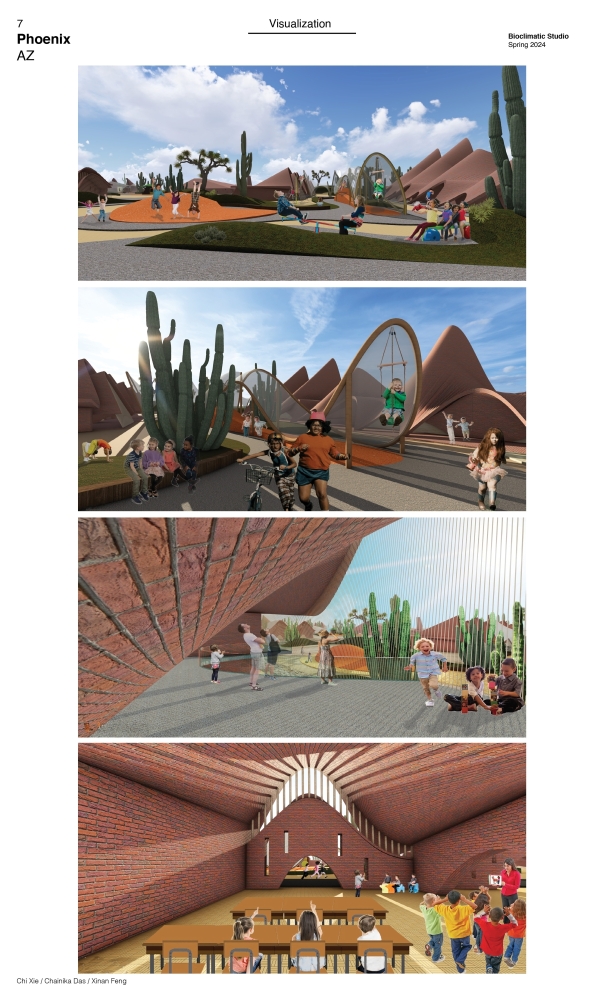The Desert School
- Chainika Das
- Jean Xinan Feng
- Chi Xie
The Desert School is an elementary school located in Phoenix, Arizona. It not only serves the target user group, but also offers two public parks, located on the north and south side, for the use of the entire neighborhood. The park houses native plants unique to the Sonoran desert climate.
In response to Phoenix’s hot-arid climate, several strategies were used in the design to cool and ventilate the building's interior during the hot season. However, in winter the outdoor climate is very pleasant, so the design also aims to encourage children to spend time outdoors and even promotes the use of outdoor classrooms. Another major feature of the desert climate is the diurnal swing, with a large difference in temperature between day and night, which provides a design opportunity to use thermal mass to attenuate the indoor temperature. A local building material, adobe brick, which high thermal storage capacity, is used to to form the building’s structure, reducing both the need for mechanical cooling as well as the embodied energy of the building.
The entire school layout is horizontal, providing children the opportunity to run around the campus and have direct exposure to the native plants and playgrounds around the campus. Each classroom cluster has its own cafeteria and common area, as well as its own courtyard. This arrangement makes it easier to manage children of different age groups.
The design promotes natural ventilation: with an evaporative cooling water feature in low openings located at the rear of the classrooms, the cooled air fresh air is channeled into the room, while higher front openings draw the heated air out of the room. In this way, each classroom receives a continuous flow of fresh air. For large common spaces, which necessitate large volumes of fresh air, such as the library, earth ducts, evaporative cooling downdraft towers, and solar chimneys are used to enhance the airflow.
For the outdoor spaces, tensile shading structures are used alongside plants native to Phoenix. We have found that even in the hot summer, shading can dramatically reduce heat stress in semi-outdoor spaces. By placing these shading structures, we hope to connect the different clusters of classrooms so that children can move around freely. The desert school in Phoenix is committed to bringing students a richer school experience in their young age. Learning in nature is our educational philosophy.
Dr. Dorit Aviv
Jiyoon Bae (Teaching Assistant)









