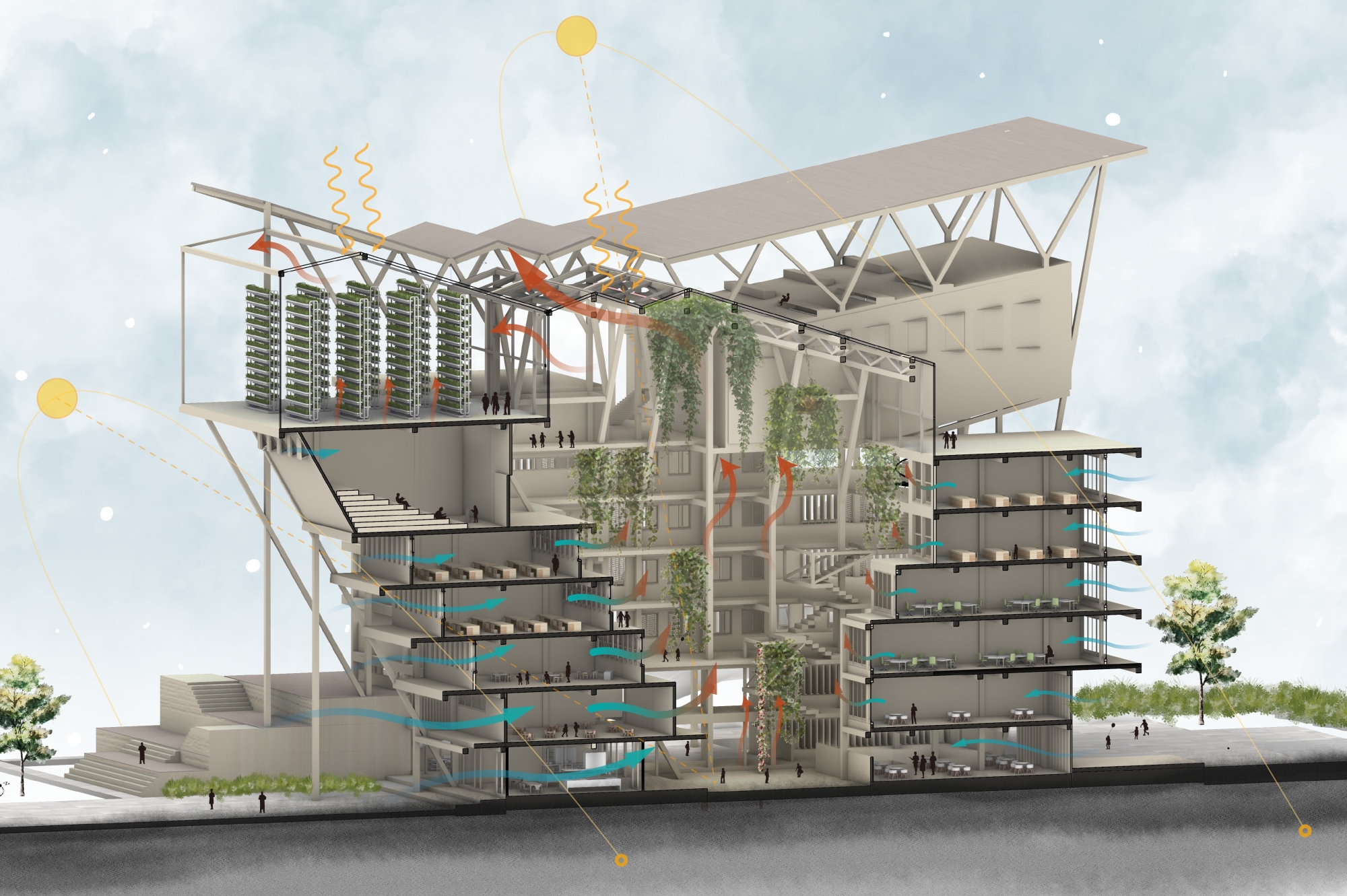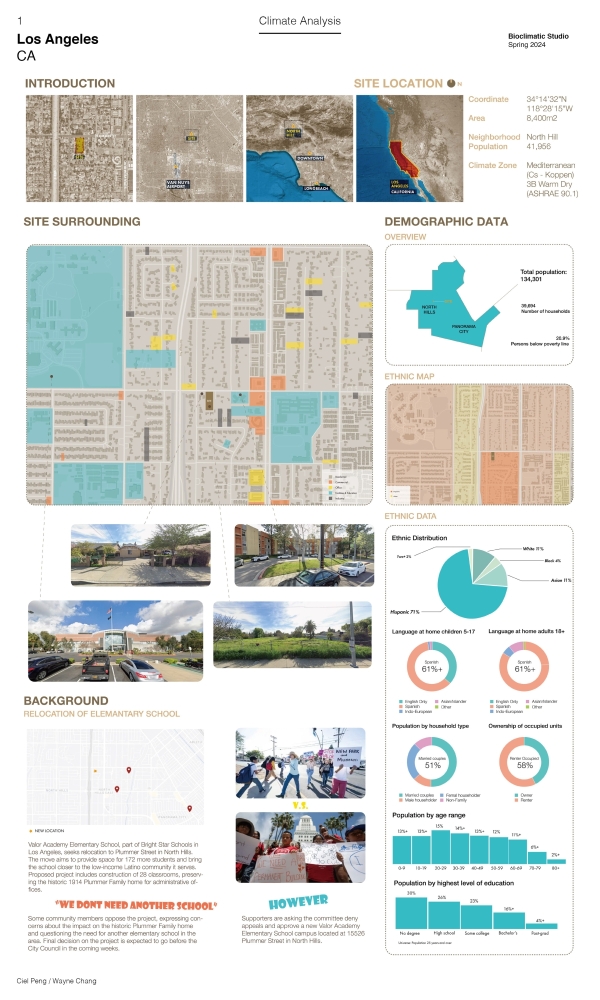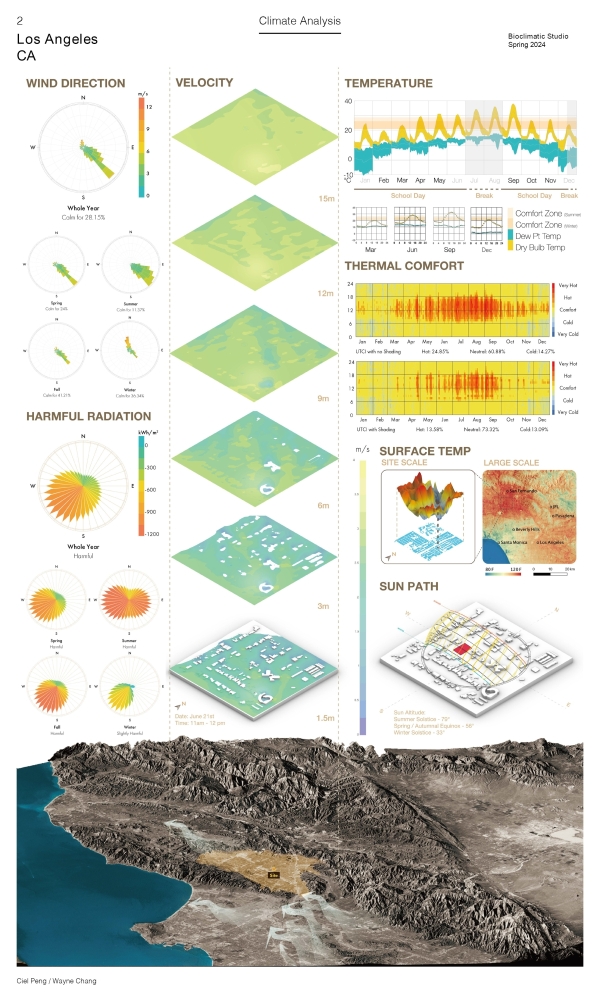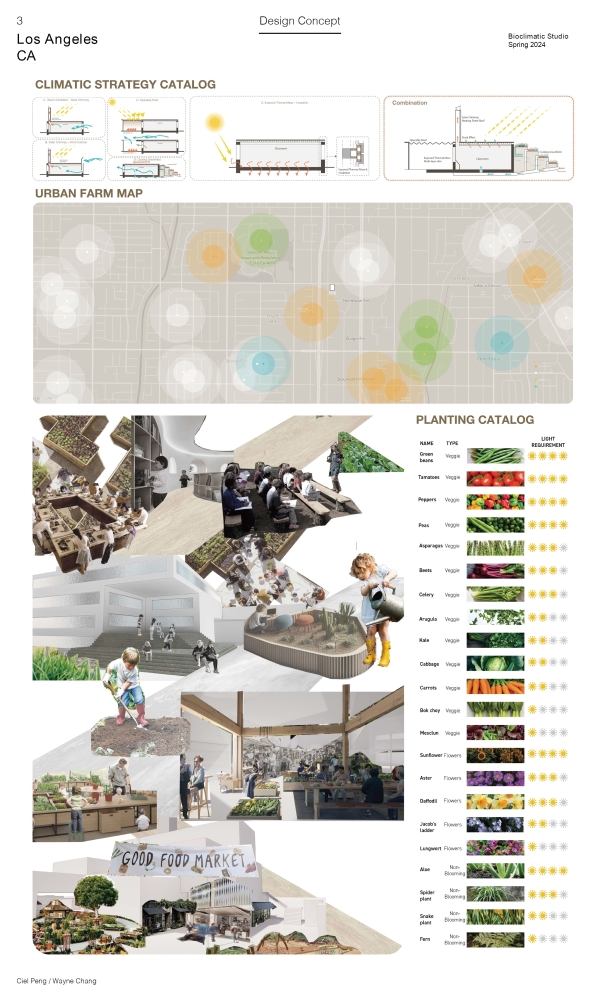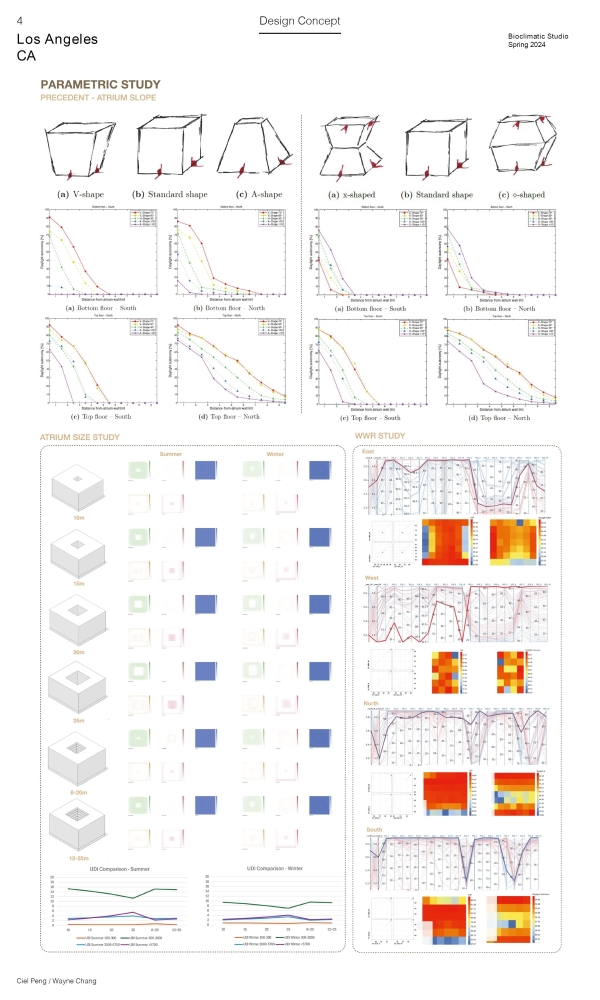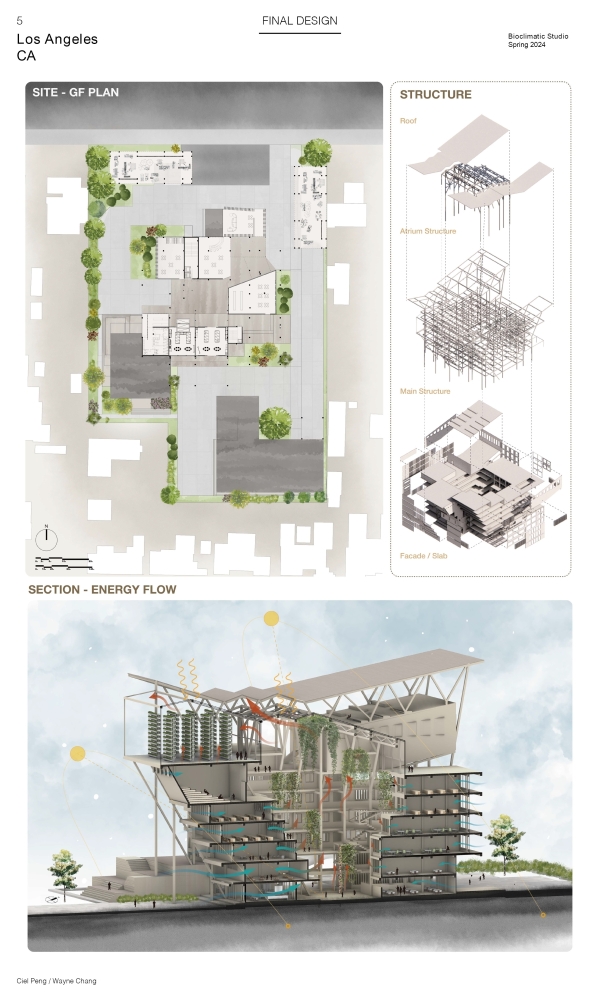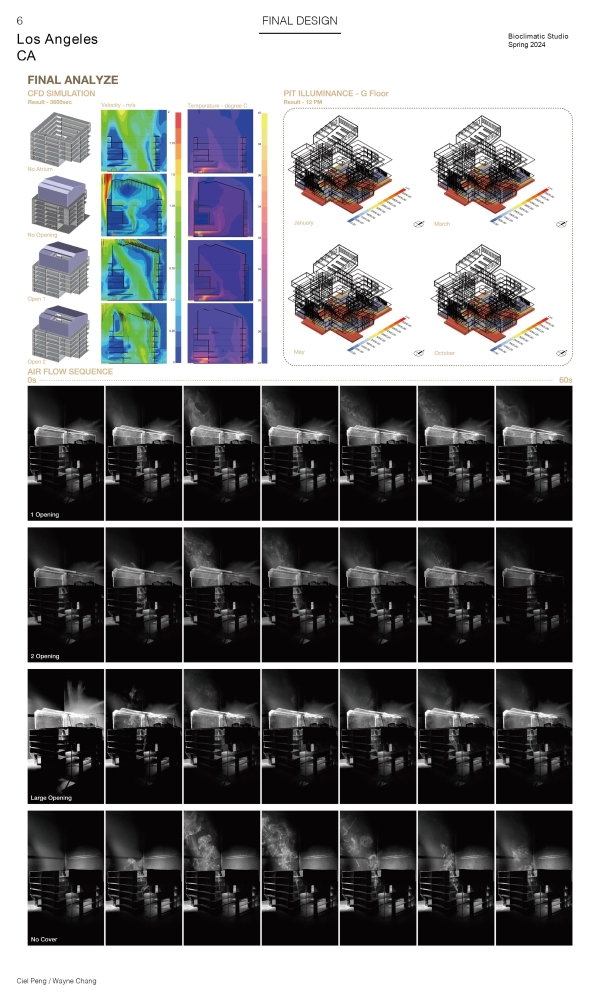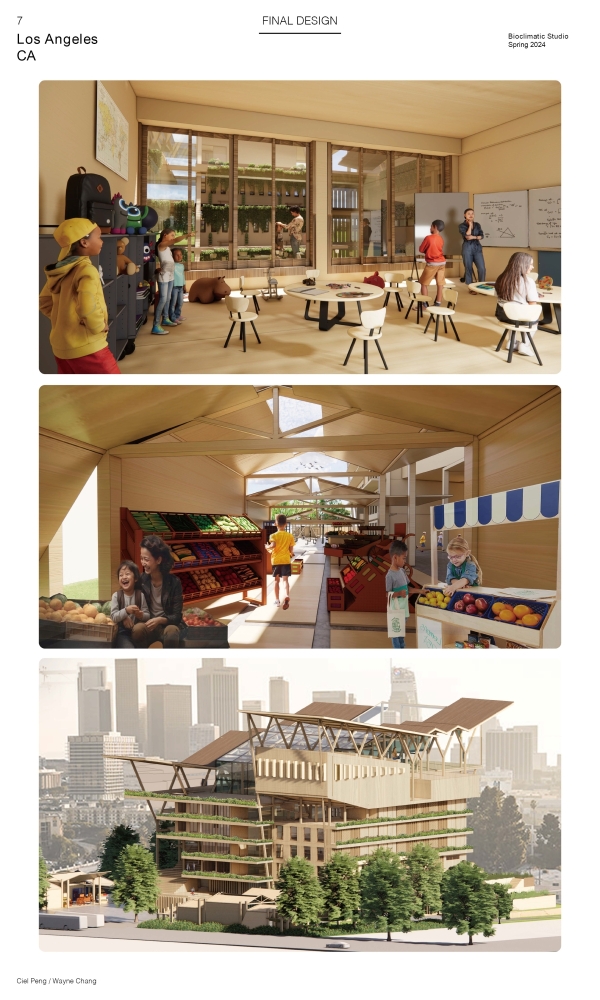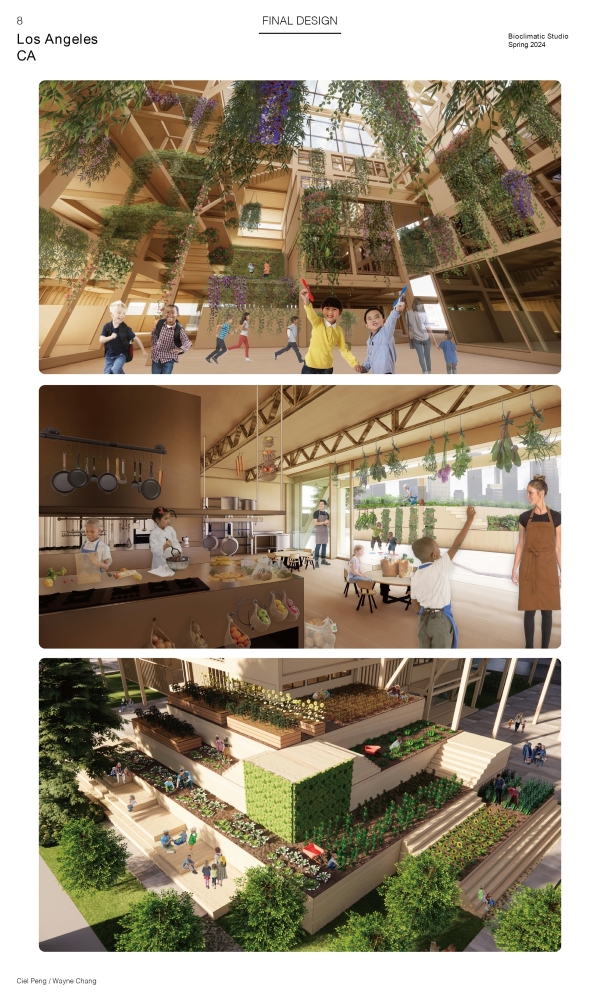The Edible School
- Wayne Shuo-Hsuan Chang
- Ciel Xinyi Peng
This Edible School is designed to integrate nature and agriculture into the day-to-day experiences of the pupils, creating a nurturing environment that fosters learning both inside and outside of the classroom. This project is not just a school; it is a hub of community interaction and environmental awareness, aimed at cultivating the minds and bodies of young learners through a direct connection with nature.
The School is strategically designed to adapt to the local climate, incorporating a naturally ventilated mass-timber structure that emphasizes sustainability and health. It’s mass timber structure further helps to reduce the building’s embodied carbon footprint. Central to the design is a large V-shaped atrium, which acts as the lung of the building, drawing in fresh by utilizing the stack effect. This architectural feature ensures that fresh air circulates throughout the classrooms, eliminating the need for mechanical ventilation. Moreover, the atrium's orientation and shape are optimized to maximize the penetration of natural daylight, bathing the surrounding classrooms in a soft glow that enhances the learning experience.
Beyond its architectural features, the Edible School is committed to integrating green spaces into its curriculum. The school grounds are designed with various agricultural plots where students engage in hands-on learning—planting, nurturing, and harvesting crops. This not only teaches them about botany and agriculture but also instills a sense of responsibility and connection to the earth. The produce grown on-site is used in the school’s meals, providing fresh, organic food that promotes healthy eating habits from a young age. In an effort to extend its impact beyond its immediate student body, The Edible School has been conceived as a community-centered institution. The campus regularly hosts food markets, inviting students, families, and neighbors to partake in the bounty of its gardens. These markets are not only a showcase for the students' hard work but also serve as a vibrant community gathering space that strengthens bonds among residents of North Hills. They offer a tangible experience of the benefits of sustainable living and community engagement.
This project, therefore, is not merely a place for academic education; it is a model for sustainable living, a catalyst for community development, and a fertile ground for cultivating pupils with love and appreciation of nature. The iconic design of the Edible School stands as a beacon for sustainability poised to inspire similar initiatives in urban areas.
Dr. Dorit Aviv
Jiyoon Bae (Teaching Assistant)

