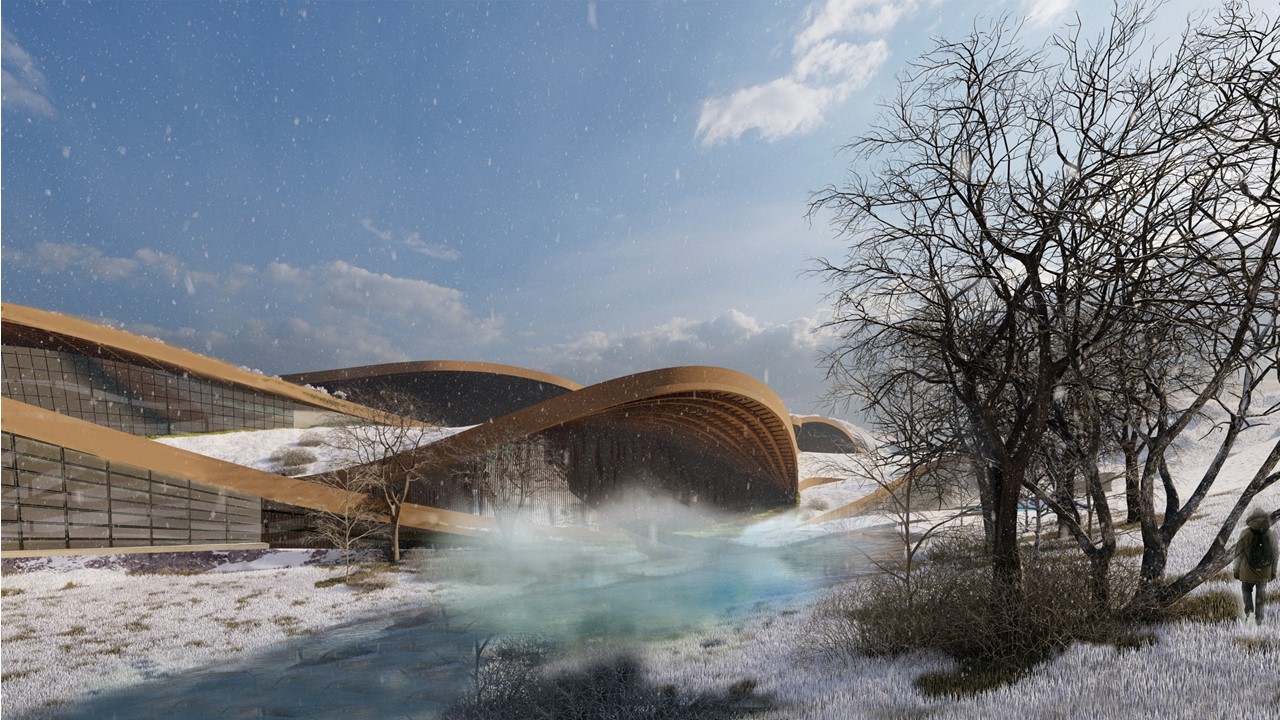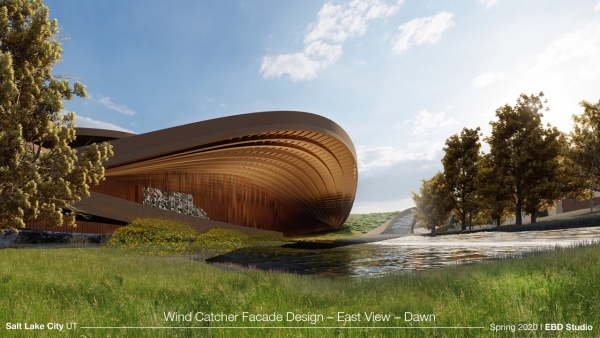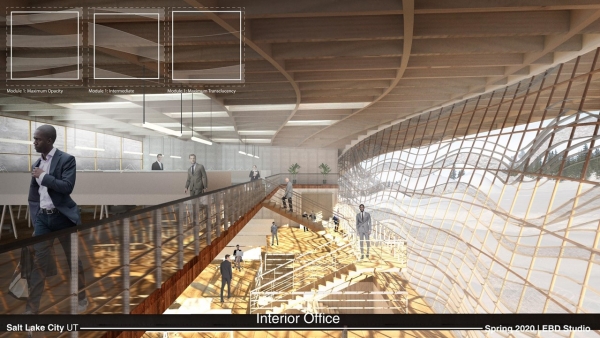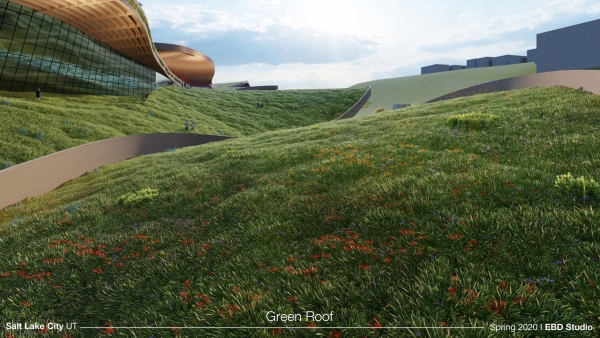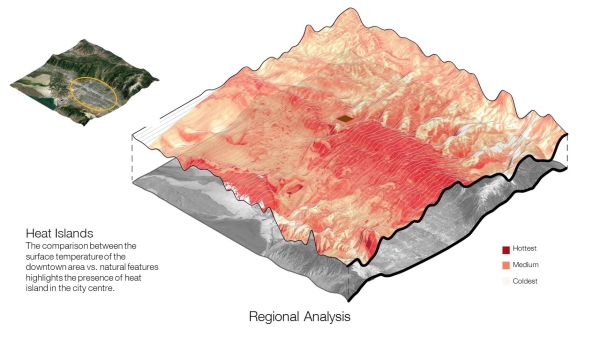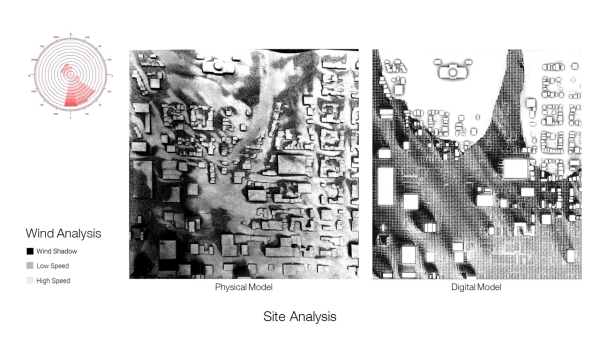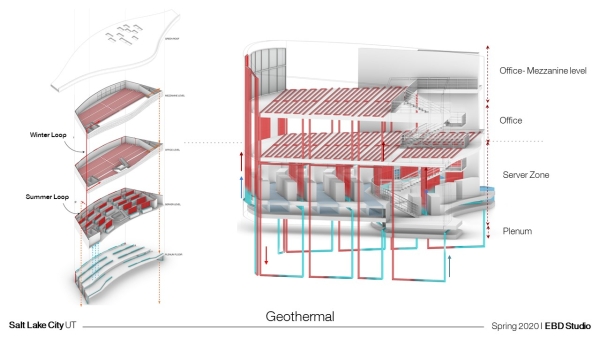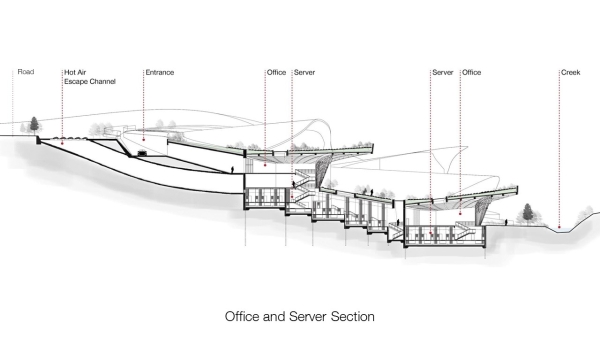Geoscape, Salt Lake City: Bioclimatic Studio 2020
- Mrinalini Verma
- Navaz Falee Bilimoria
- Tianshuo Wang
Geoscape is a data center designed to harness natural forces on-site and to create a harmony between duality of the urban and natural landscape. The landforms of the upper grasslands in the City Creek Valley inspired the form of the data center. Vigorous research on micro-climate, wind, solar radiation, soil, and vegetation at a regional scale, led to the site selection near the Capitol Hill facing the City Creek. We decided to embed our design into the ground as it would act as a natural heat sink. Our design strategies were dictated by the available natural resources, like wind, geothermal, natural lighting, and PCM. Due to its high efficiency, Geothermal became our core cooling strategy for server spaces. We aimed at creating a closed-loop system, using the waste heat from the server spaces to heat the offices. The windcatchers became our second design feature, capturing predominant wind, cooling it with natural cascade pools, and channeling the cooled air into the server spaces. The glulam timber form is covered with an undulating green roof planted with natives to sequester carbon, also serving as a public space.
Dorit Aviv, Critic
Zherui Wang
Kit Elsworth

