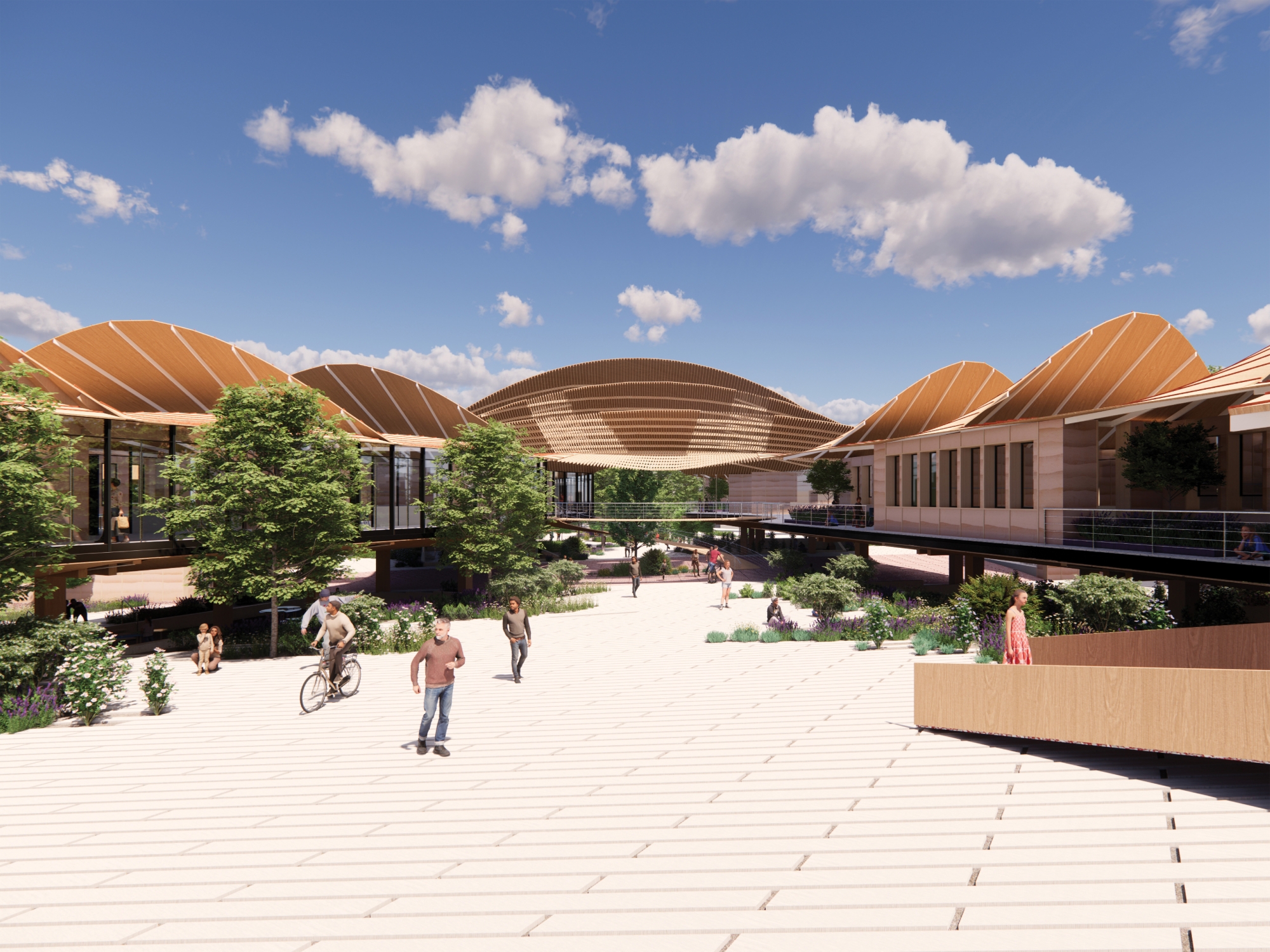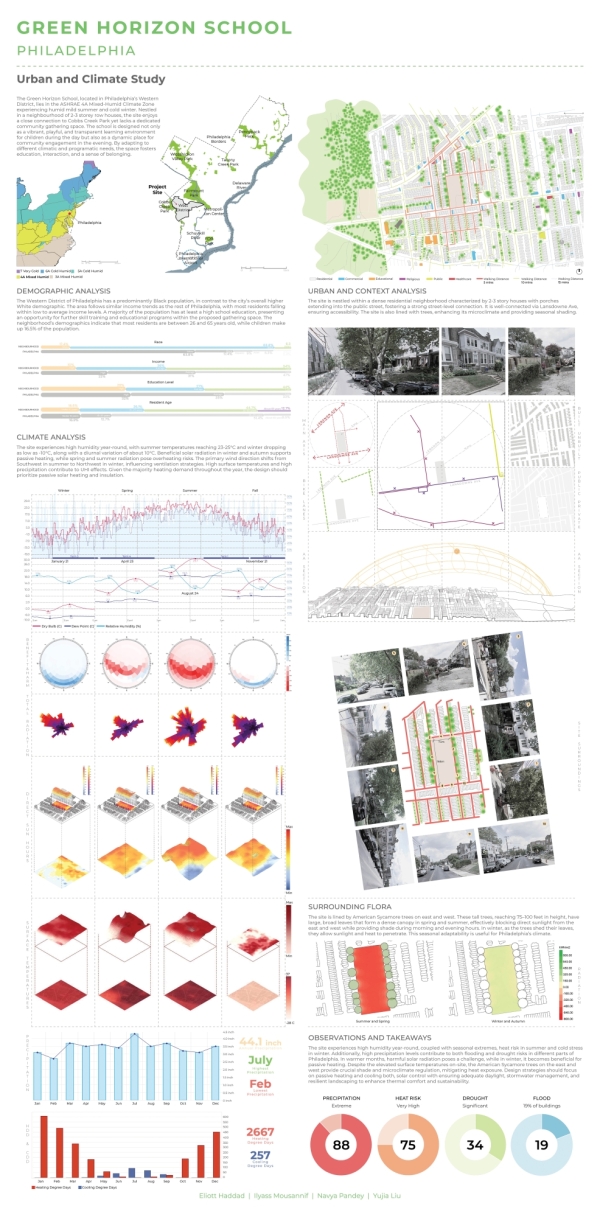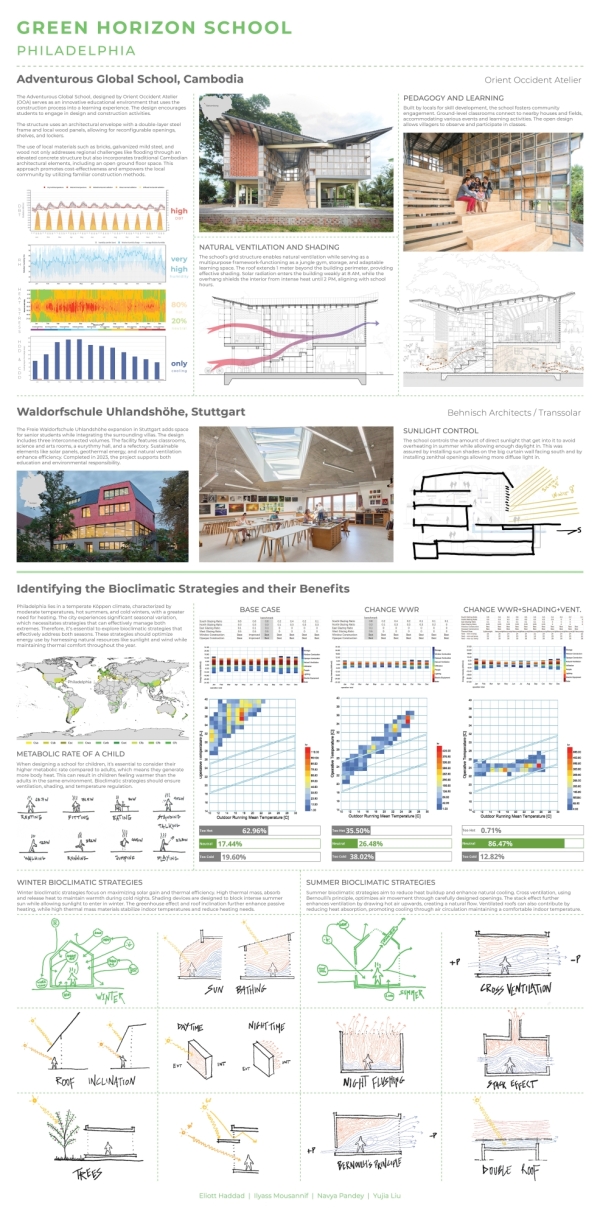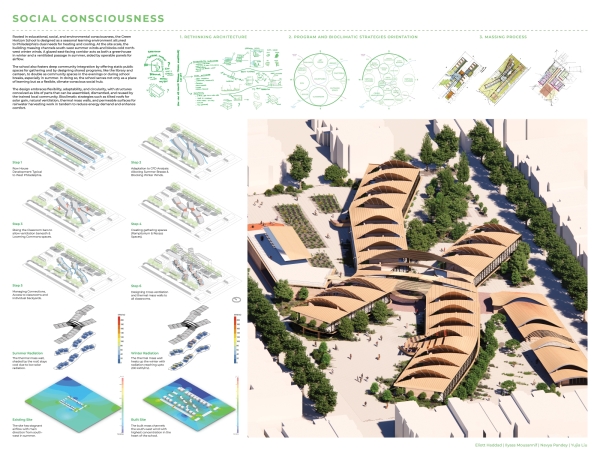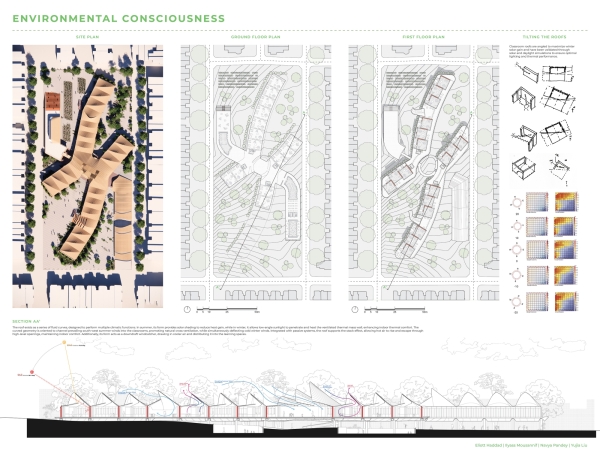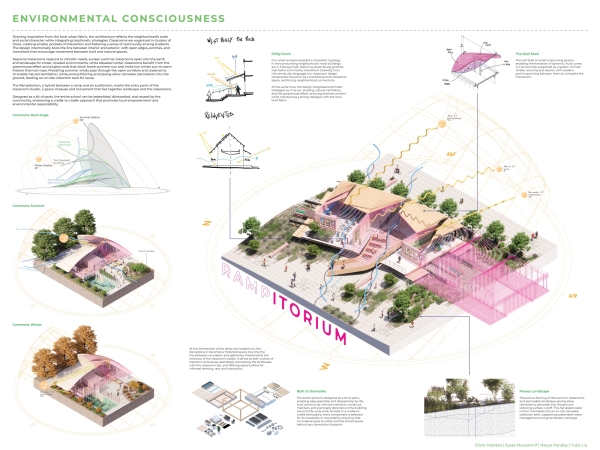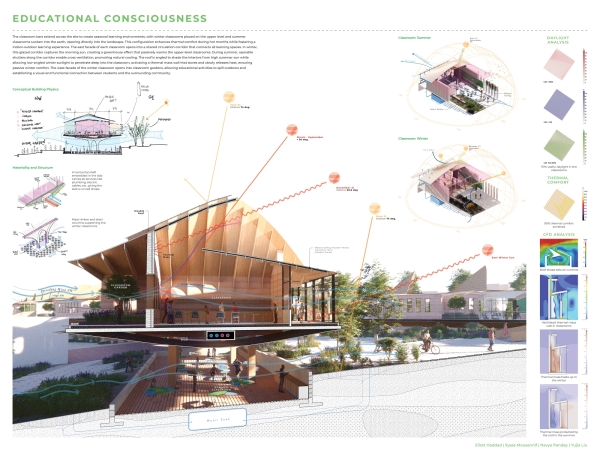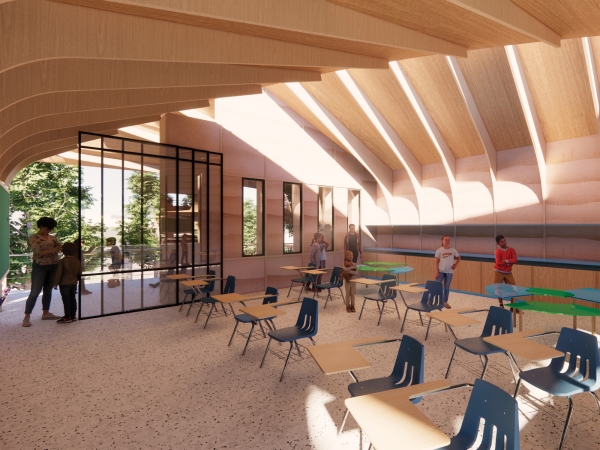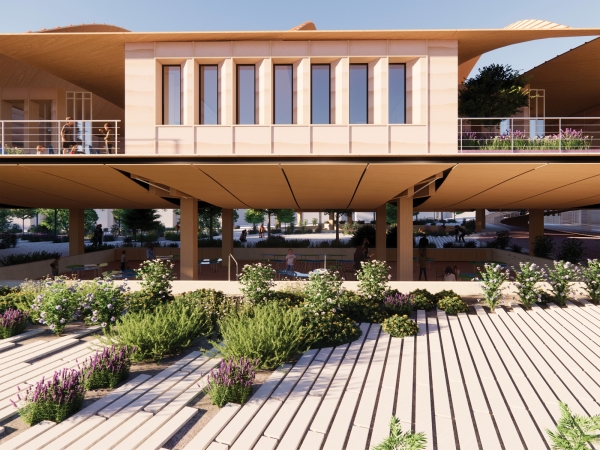Green Horizon School
- Eliott Haddad
- Ilyass Mousannif
- Navya Pandey
- Yujia Liu
Located in Philadelphia’s Western District, the Green Horizon School is a climate-responsive, community-centered institution rooted in educational, social, and environmental consciousness. Situated in a neighborhood of 2–3 storey row houses and adjacent to Cobbs Creek Park, the school addresses a critical lack of dedicated community gathering spaces. It lies in the ASHRAE 4A Mixed-Humid Climate Zone, characterized by humid summers, cold winters, and year-round high humidity, with seasonal temperatures ranging from -10°C in winter to 25°C in summer.
Designed as a seasonal learning environment, the school responds to Philadelphia’s dual needs for heating and cooling. The architecture channels southwest summer winds while shielding against cold northwest winter winds. A glazed east-facing corridor functions as both a winter greenhouse and a ventilated summer passage, aided by operable panels for airflow regulation. Beneficial solar radiation in winter is harnessed through passive solar heating strategies, while shading mitigates overheating risks during spring and summer.
The school incorporates bioclimatic strategies, including roofs oriented for optimized solar gain, thermal mass walls for heat retention, natural ventilation, and permeable surfaces for rainwater harvesting. These components work in tandem to reduce energy demands and enhance occupant comfort. The design prioritizes passive solar heating and insulation to meet the dominant annual heating needs, while also addressing Urban Heat Island effects through the use of materials and landscape strategies.
Emphasizing flexibility, adaptability, and circularity, structures are conceived as modular kits of parts, designed to be assembled, dismantled, and reused by the local community. Beyond education, the school serves as a climate-conscious social hub, with shared programs like libraries and canteens doubling as public spaces during evenings and breaks.
Dr. Dorit Aviv
Jiyoon Bae, Zhan Shi (Teaching Assistants)

