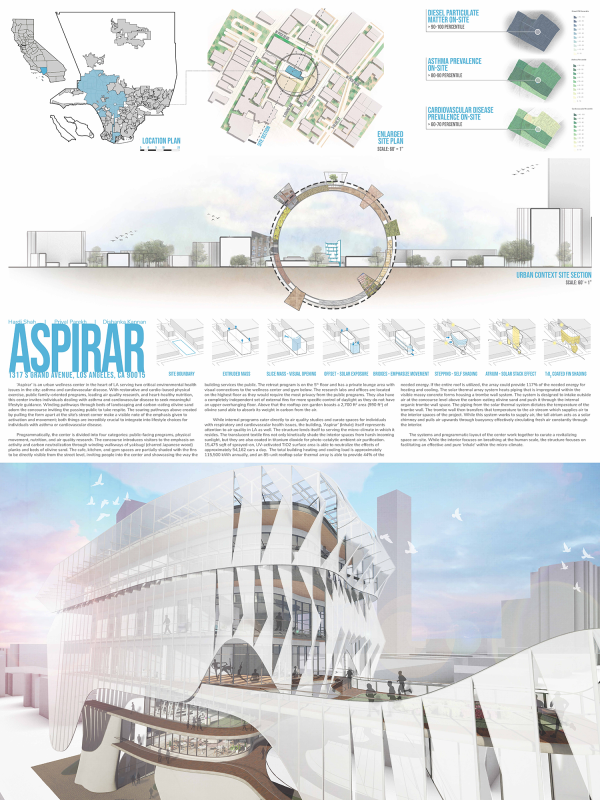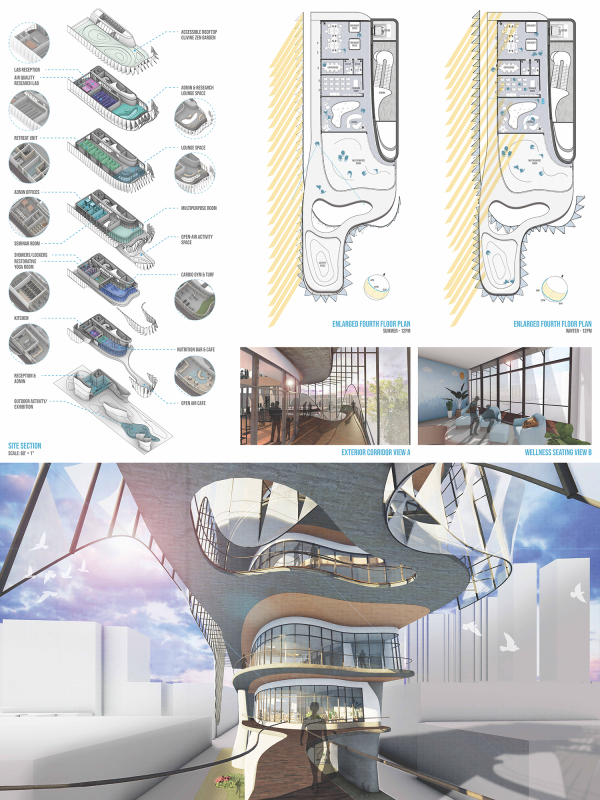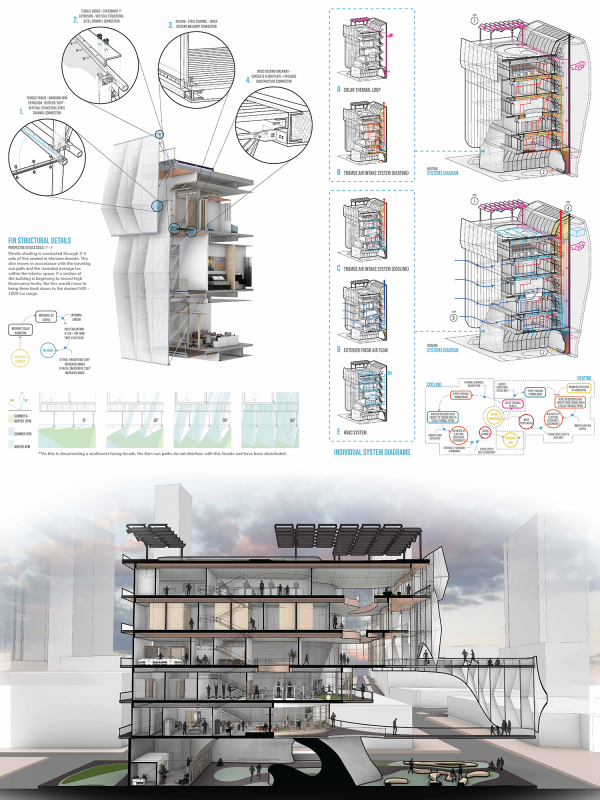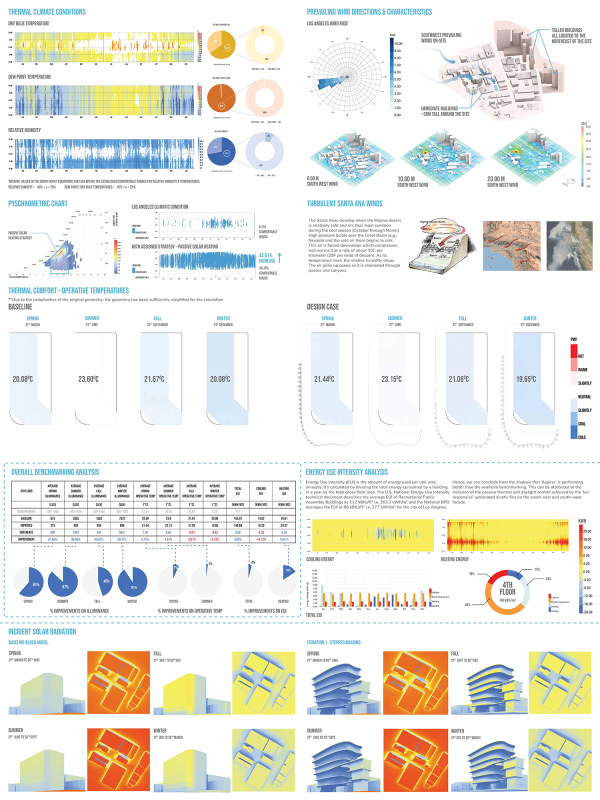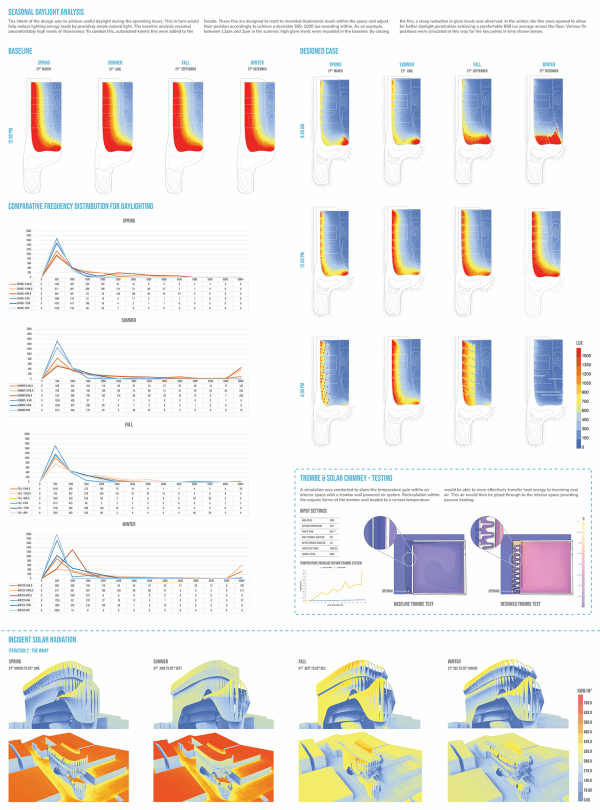Los Angeles Aspirar: Bioclimatic Studio 2023
- Hardi Shah
- Priyal Parekh
- Dishanka Kannan
‘Aspirar’ is an urban wellness center in the heart of LA serving two critical environmental health issues in the city: asthma and cardiovascular disease. With restorative and cardio-based physical exercise, public family-oriented programs, leading air quality research, and heart-healthy nutrition, this center invites individuals dealing with asthma and cardiovascular disease to seek meaningful lifestyle guidance. Winding pathways through beds of landscaping and carbon-eating olivine sand adorn the concourse inviting the passing public to take respite. The soaring pathways above created by pulling the form apart at the site’s street corner make a visible note of the emphasis given to activation and movement; both things are incredibly crucial to integrate into lifestyle choices for individuals with asthma or cardiovascular disease.
Programmatically, the center is divided into four categories: public-facing programs, physical movement, nutrition, and air quality research. The concourse introduces visitors to the emphasis on activity and carbon neutralization through winding walkways of yakisugi (charred Japanese wood) planks and beds of olivine sand. The cafe, kitchen, and gym spaces are partially shaded with the fins to be directly visible from the street level, inviting people into the center and showcasing the way the building services the public. The retreat program is on the 5th floor and has a private lounge area with visual connections to the wellness center and gym below. They also have a completely independent set of external fins for more specific control of daylight as they do not have an upper overhanging floor. Above that the rooftop zen garden boasts a 2,700 ft2 area (990 ft3) of olivine sand able to absorb its weight in carbon from the air.
While internal programs cater directly to air quality studies and curate spaces for individuals with respiratory and cardiovascular health issues, the building, ‘Aspirar’ (Inhale) itself represents attention to air quality in LA as well. The structure lends itself to serving the micro-climate in which it resides. The translucent textile fins not only kinetically shade the interior spaces from harsh incoming sunlight, but they are also coated in titanium dioxide for photo-catalytic ambient air purification. 15,475 sqft of sprayed-on, UV-activated TiO2 surface area can neutralize the effects of approximately 54,162 cars a day. The total building heating and cooling load is approximately 115,500 kWh annually, and an 85-unit rooftop solar thermal array can provide 44% of the needed energy. If the entire roof is utilized, the array could provide 117% of the needed energy for heating and cooling. The solar thermal array system heats piping that is impregnated within the visible mass concrete forms housing a trombe wall system. The system is designed to intake outside air at the concourse level above the carbon-eating olivine sand and push it through the internal organic trombe wall space. The piping from the solar thermal system dictates the temperature of the trombe wall. The trombe wall then transfers that temperature to the air stream which supplies air to the interior spaces of the project. While this system works to supply air, the tall atrium acts as a solar chimney and pulls air upwards through buoyancy effectively circulating fresh air constantly through the interior.
Aletheia Ida


