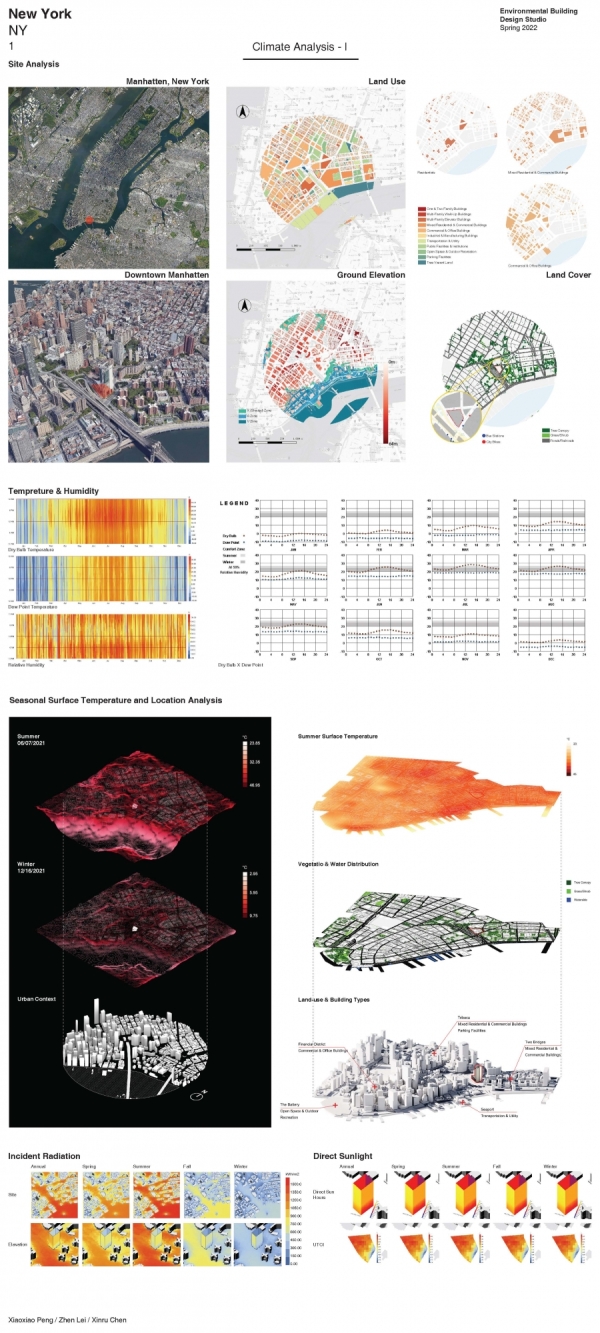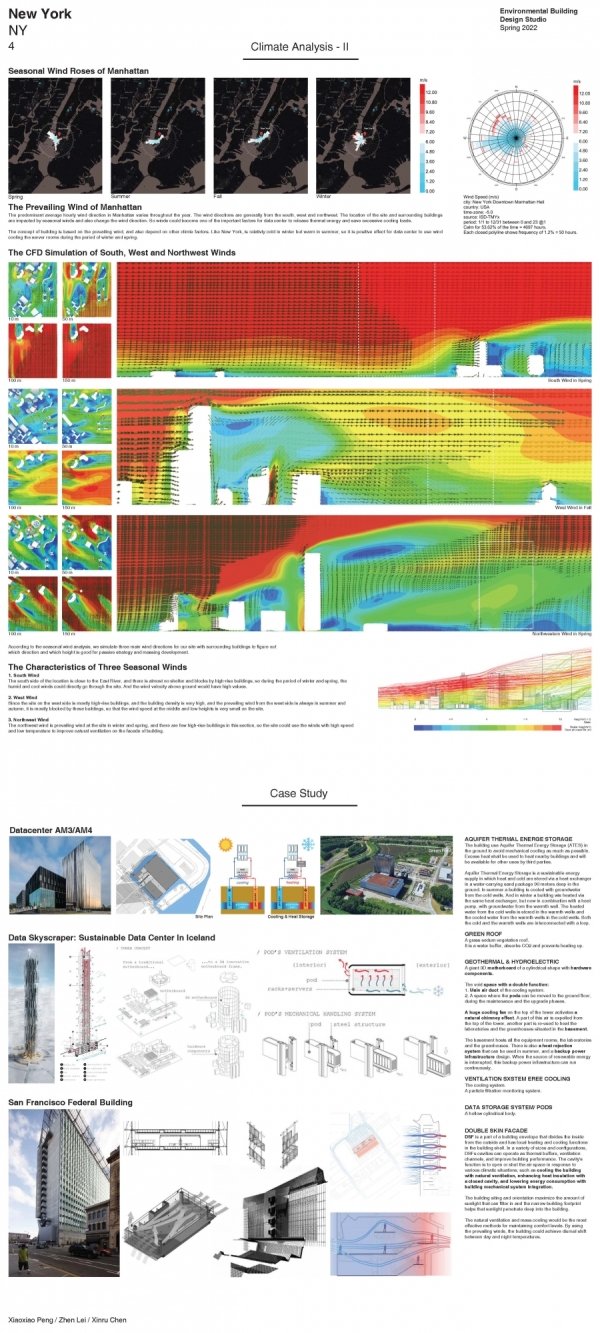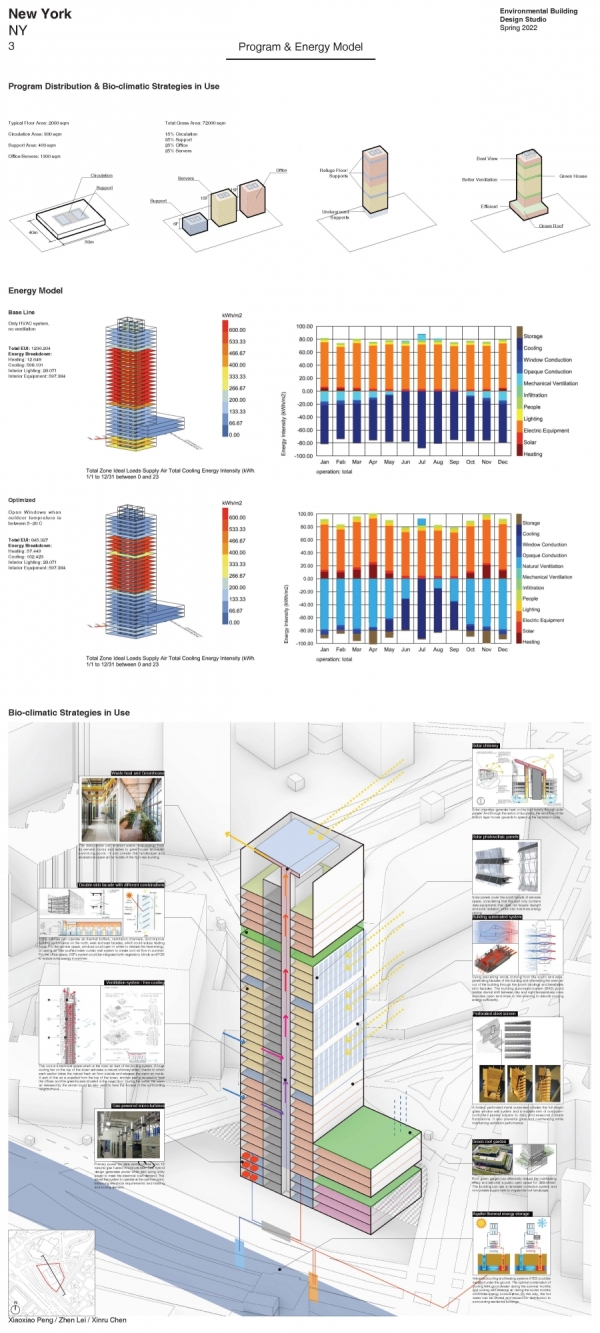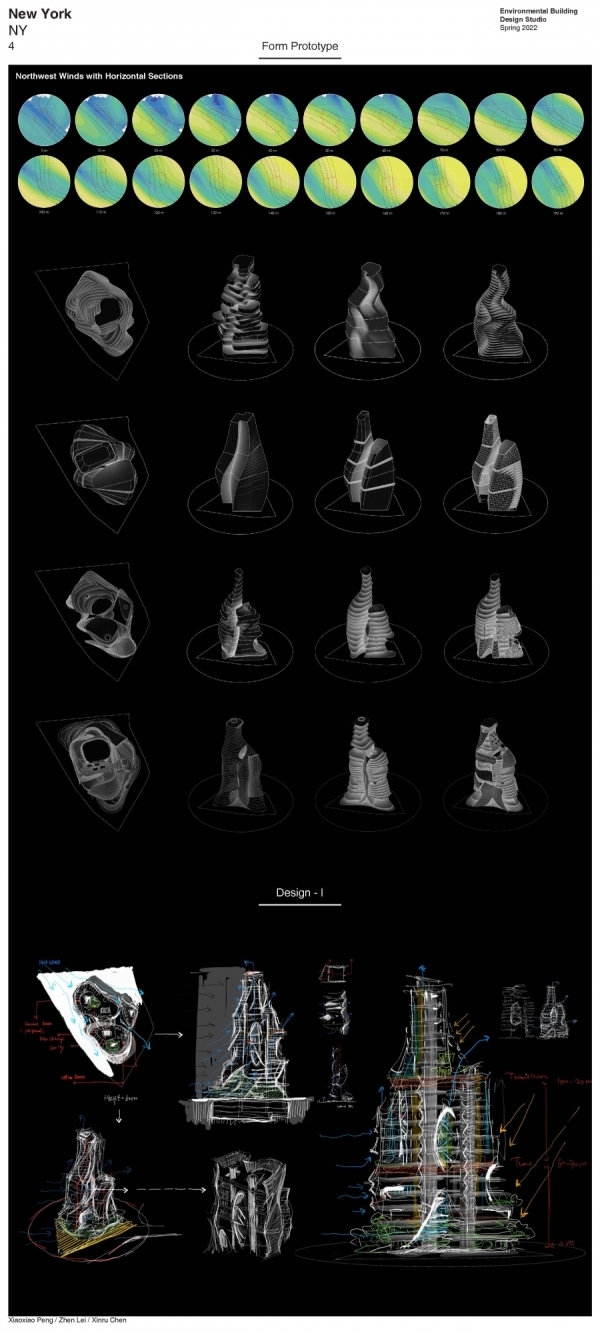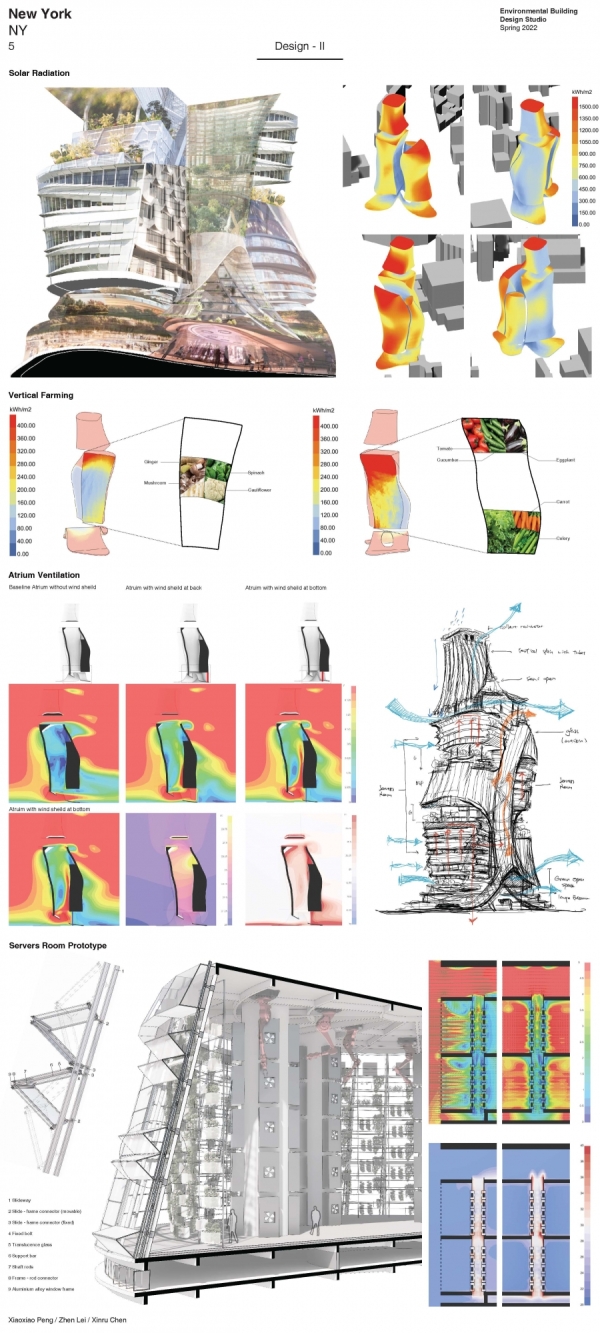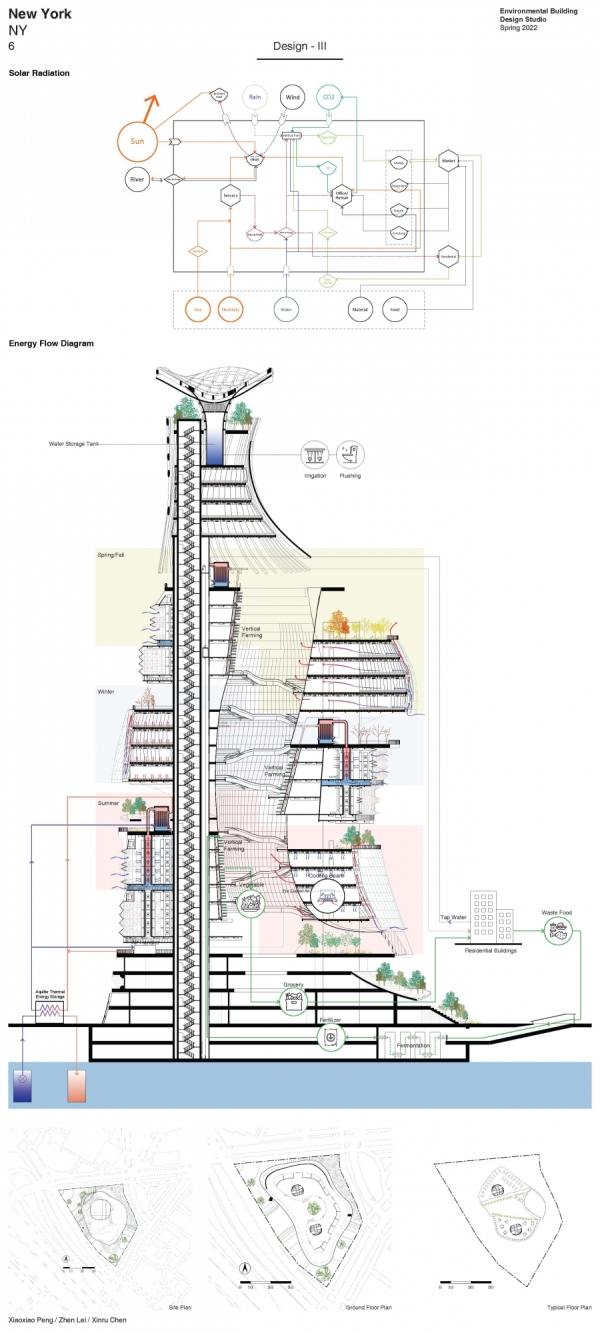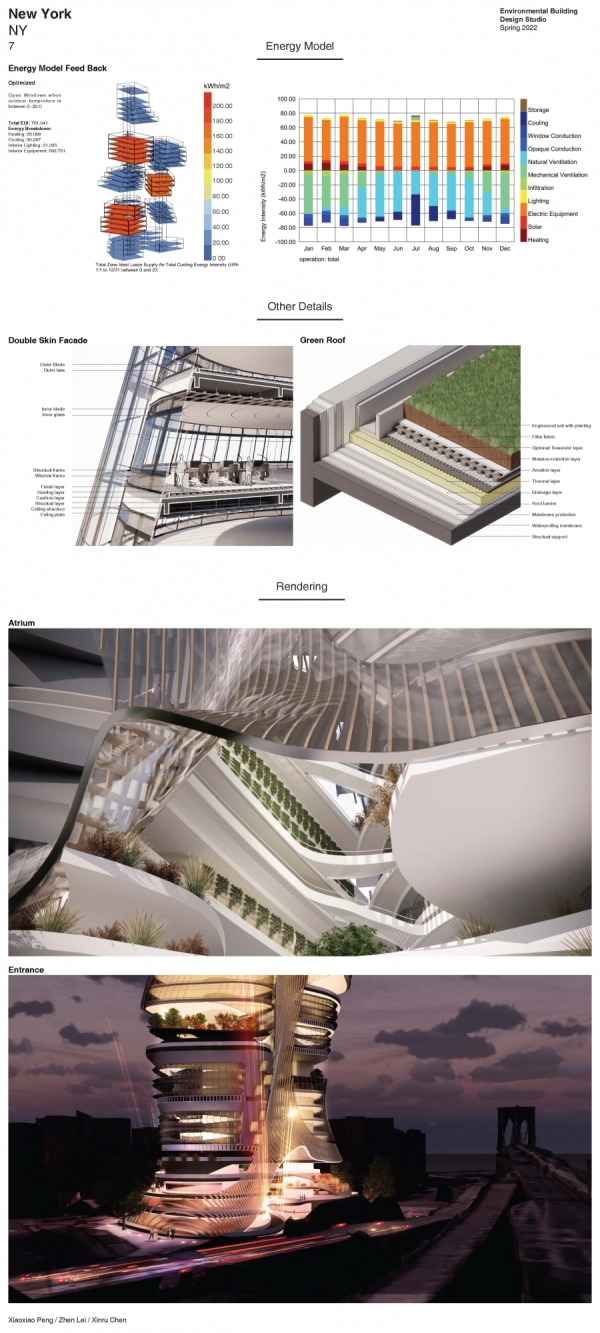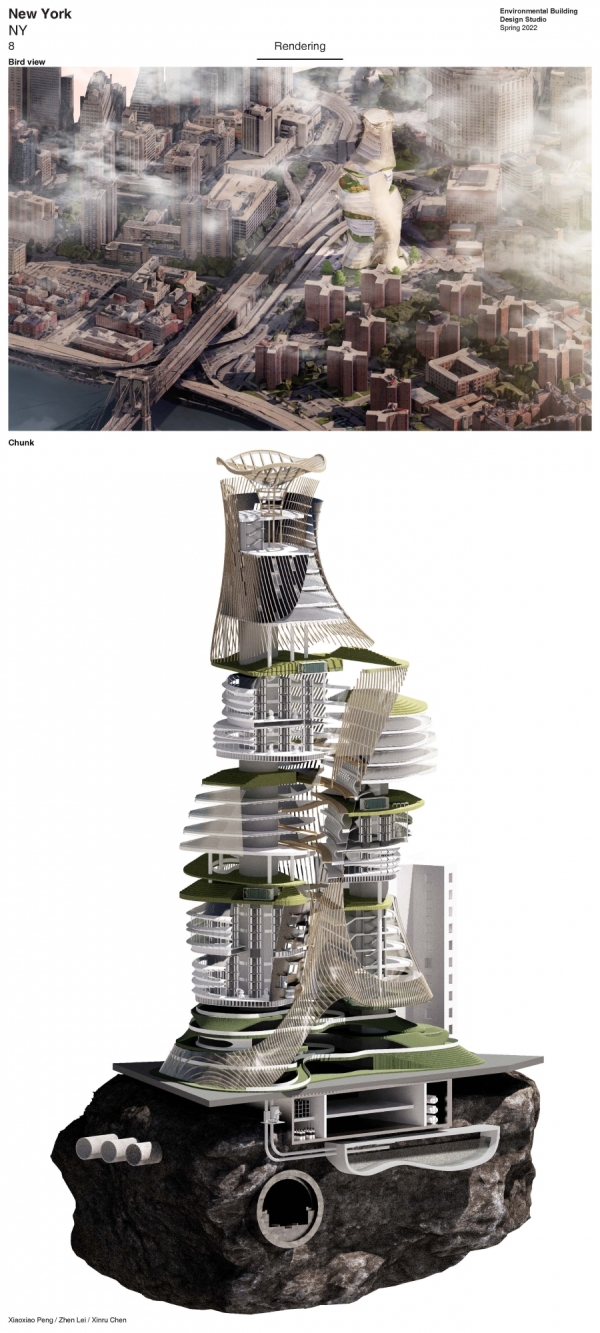New York: Bioclimatic Studio 2022
- Xiaoxiao Peng
- Zhen Lei
- Xinru Chen
The data center is located in downtown Manhattan near the East River. The project aims to build a sustainable high-rise building in the high-density metropolitan center area. Specifically, the project seeks distorted massing from the wind simulation of the site, utilizes natural ventilation and buoyancy effects as the main passive cooling strategy of the building, as well as maximizes the reduction of energy loads through dynamic façade shading systems and vertical landscape, to realize a set of emergy system.
The shape of the building is generated by the rotation of two main volumes enclosing a huge atrium. At the bottom is an open entrance as a plaza facing the urban context, and each transition level in the middle acts as a sky garden. The top has an overhead layer as an open viewing platform. The server room and office are combined in the cross-staggered method to realize energy transfer and circulation in different seasons and distribute residual energy to the surrounding residential buildings.
From the perspective of the urban environment, it will be an open building close to the river and park, a bioclimatic data center, and a huge green machine. So will it be a new landmark? Just like Delirious New York, deem it as a manifesto for a future eco-architecture, a hybrid building against the high-density vertical city.
Instructor: Dorit Aviv
Technical Consultant: Saeran Vasanthakumar
Teaching Assistants: Jiewei Li, Jun Xiao


