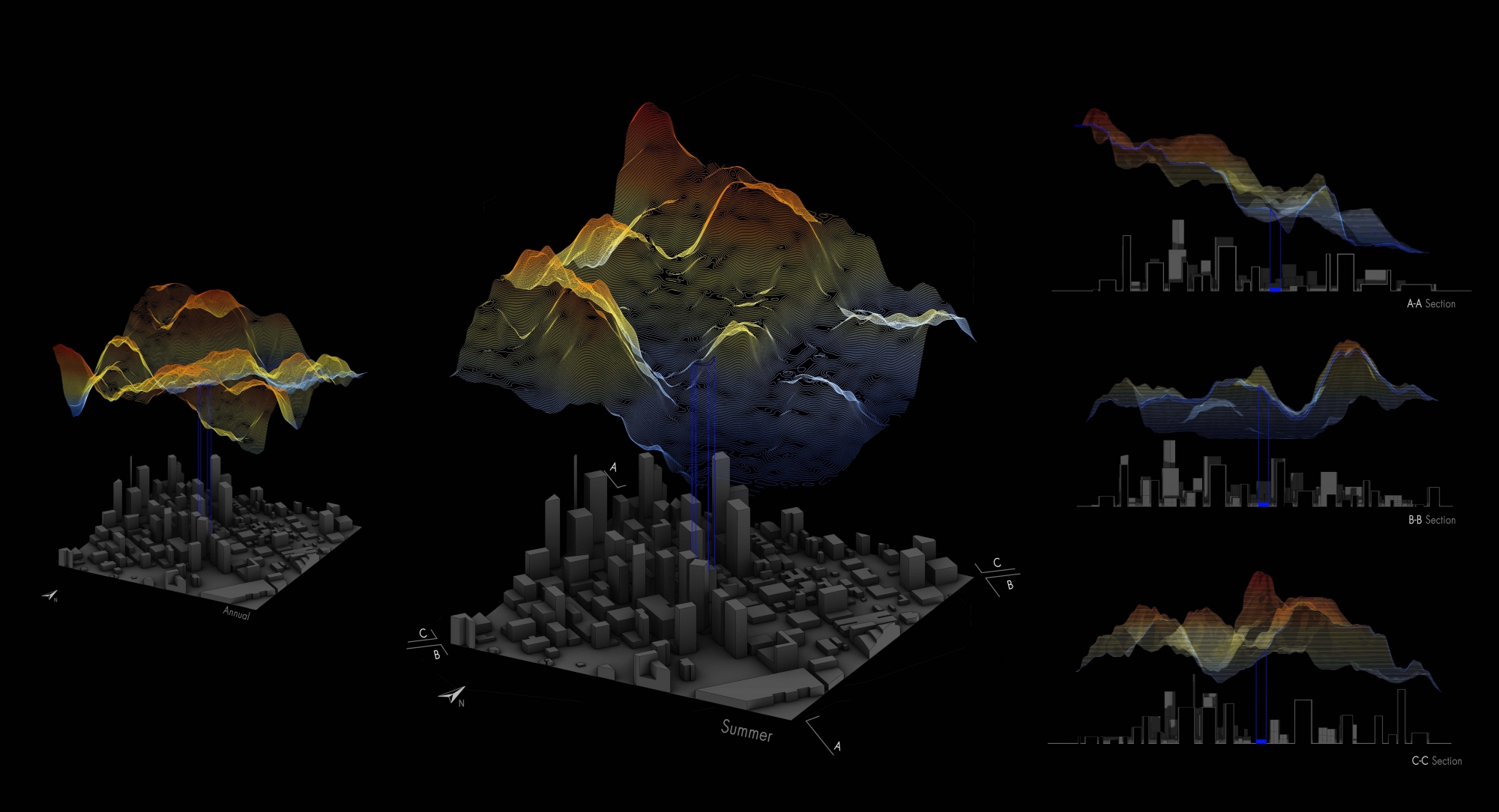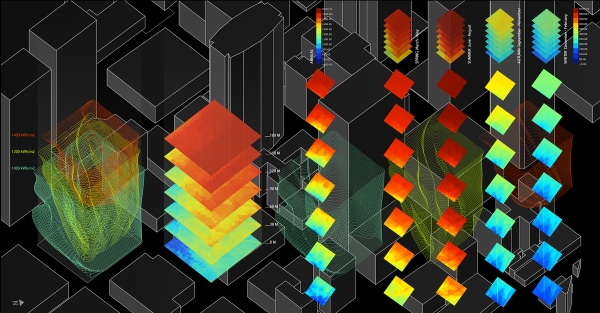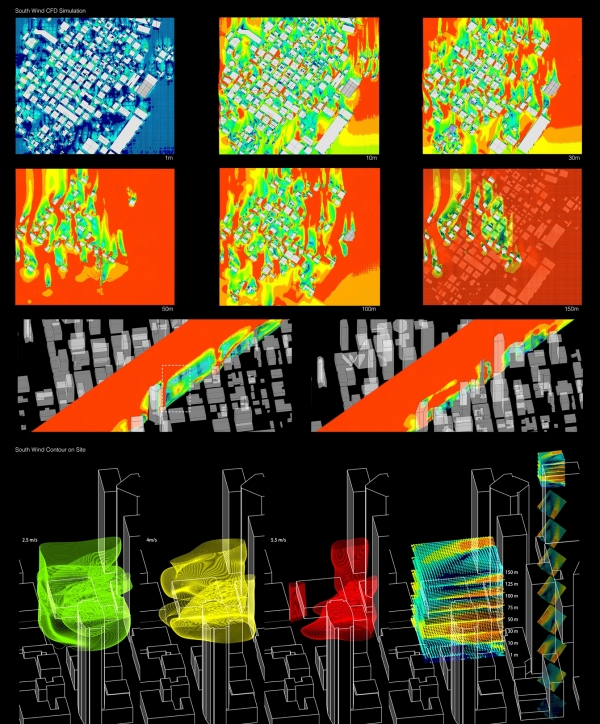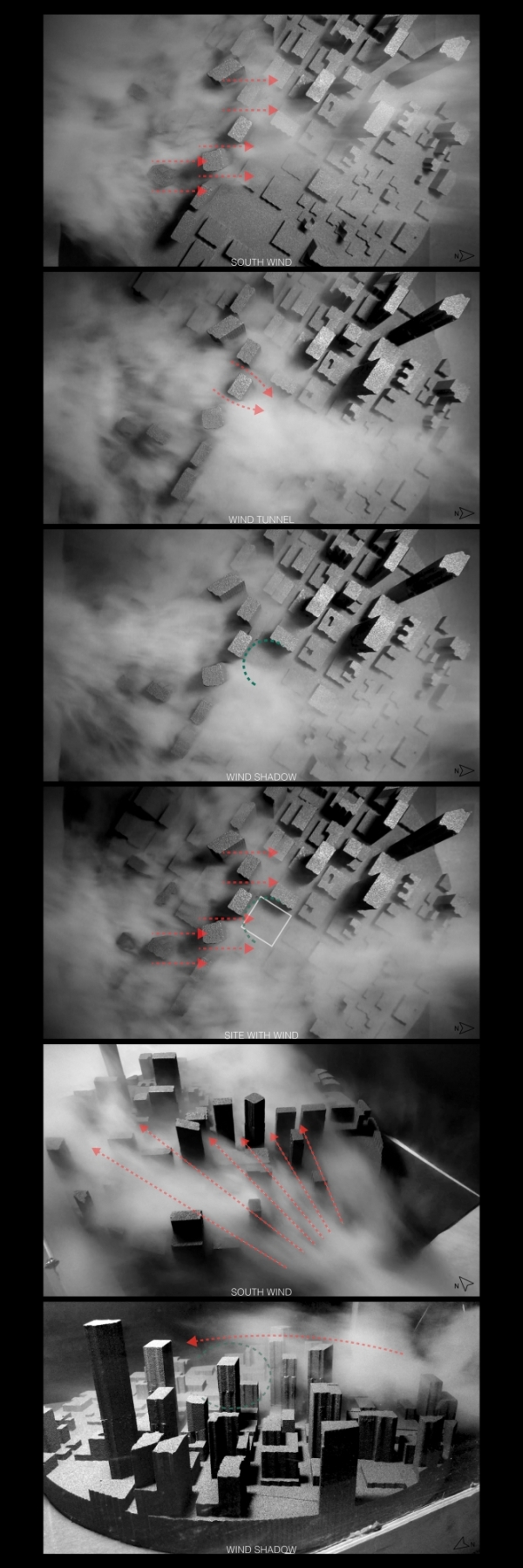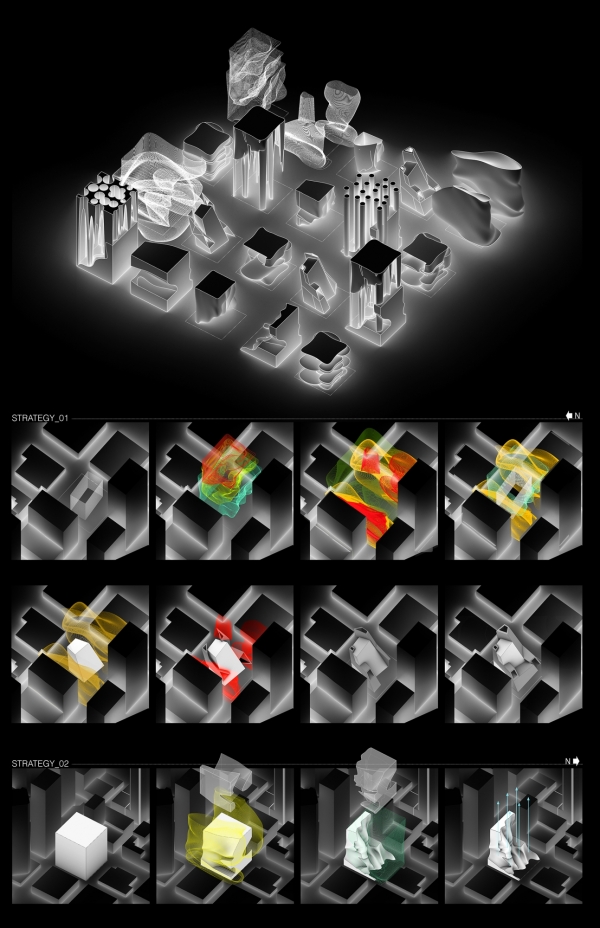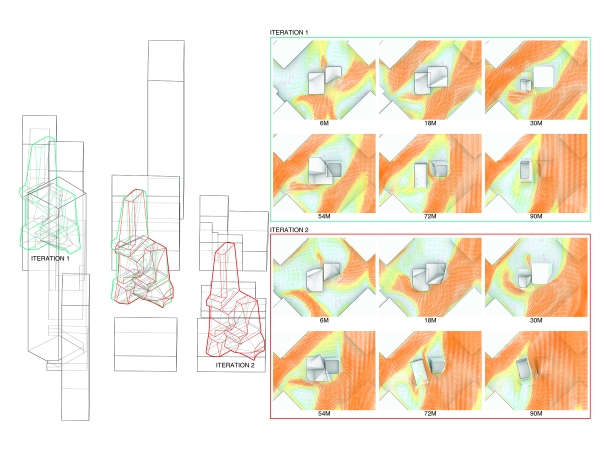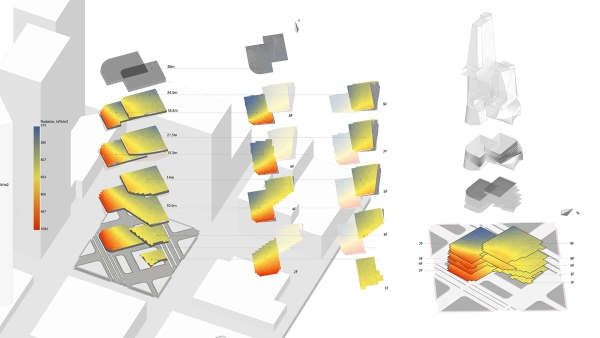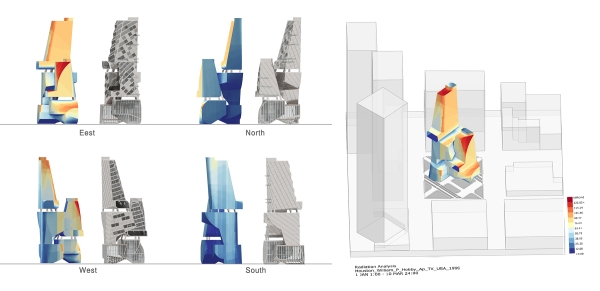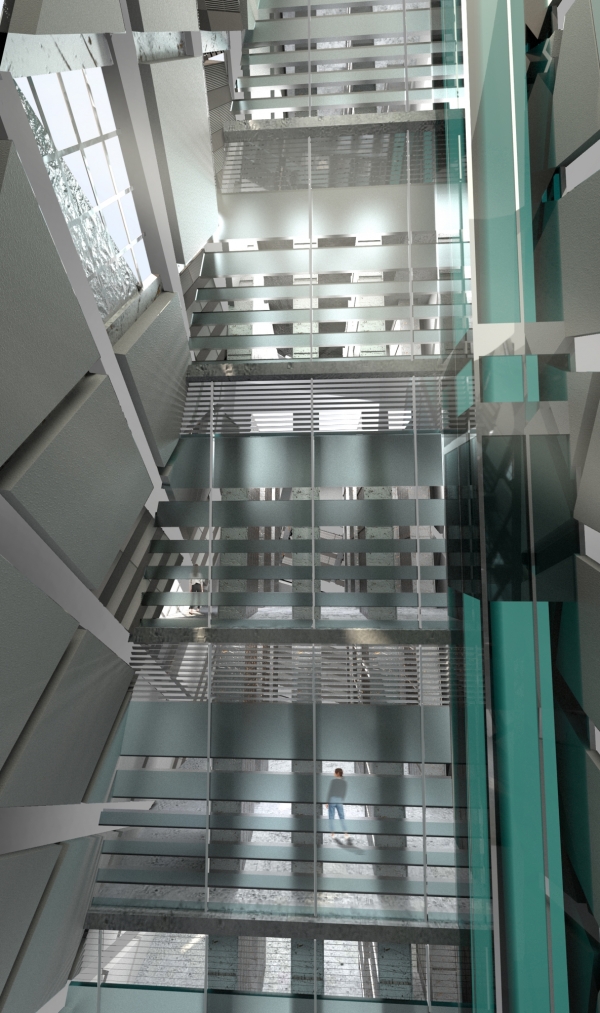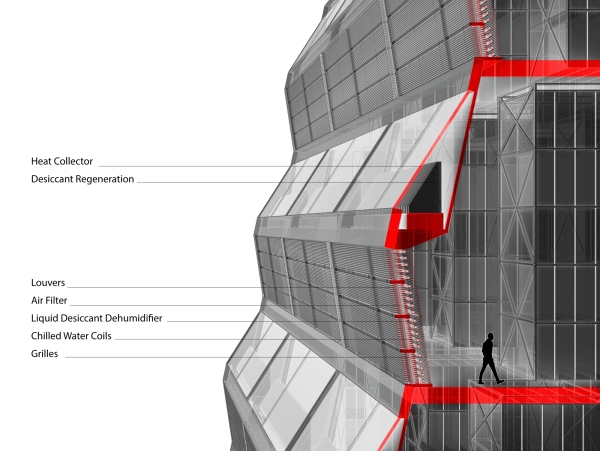Shape of the "L," Houston: Bioclimatic Studio 2020
- Jiewei Li
- Shiqi Liu
- Zhan Shi
The climate in Houston is hot and humid, both of which are adverse conditions for a data center. Meanwhile, the south wind prevails in Houston, providing the potential of using wind to cool down the servers. As the site is in central Houston, wind tunnels are generated in the high-density area. We design a system with large-scale wind catchers to channel the wind and help cool the equipment in the building. The windward façade is designed to keep air intake into the server rooms constantly. A liquid-desiccant system is embedded in the façade to absorb the moisture from the incoming air. The desiccant can be regenerated in a high-temperature chamber heated passively by solar radiation. PV panels are arranged according to the radiation intensity. The building also includes a rainwater collection and a greywater recycling system. Taking advantage of local climatic conditions, the project proposes a cooling solution for server and office spaces in hot humid climate.
Dorit Aviv, Critic
Zherui Wang
Kit Elsworth

