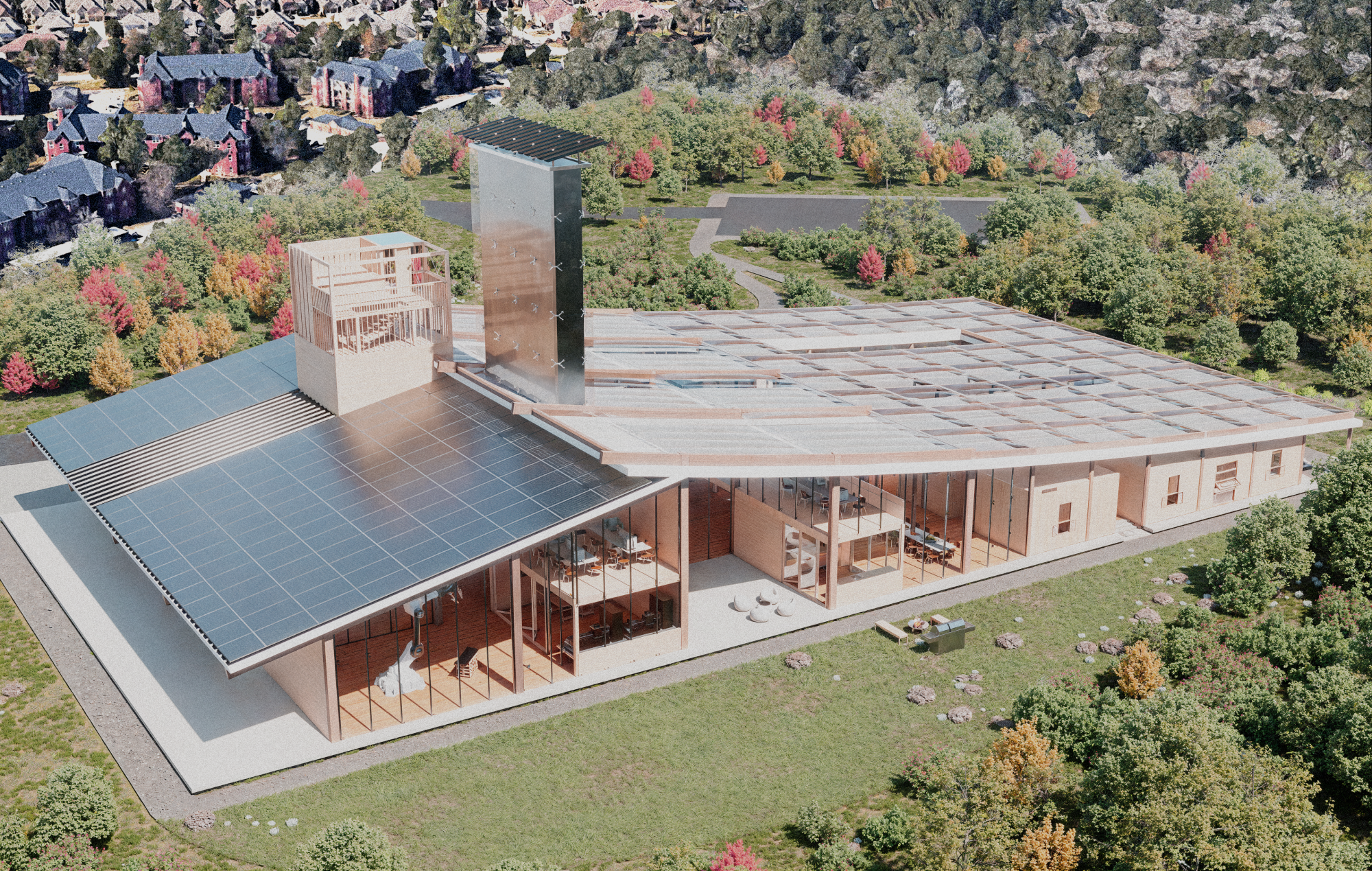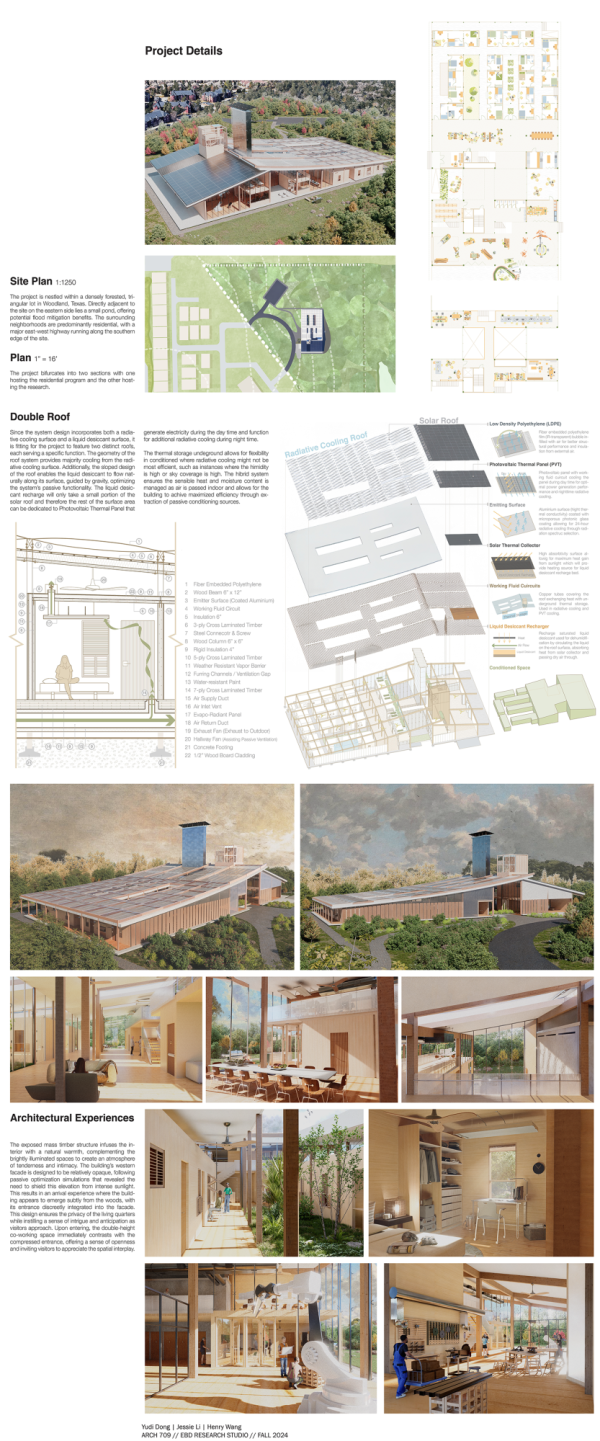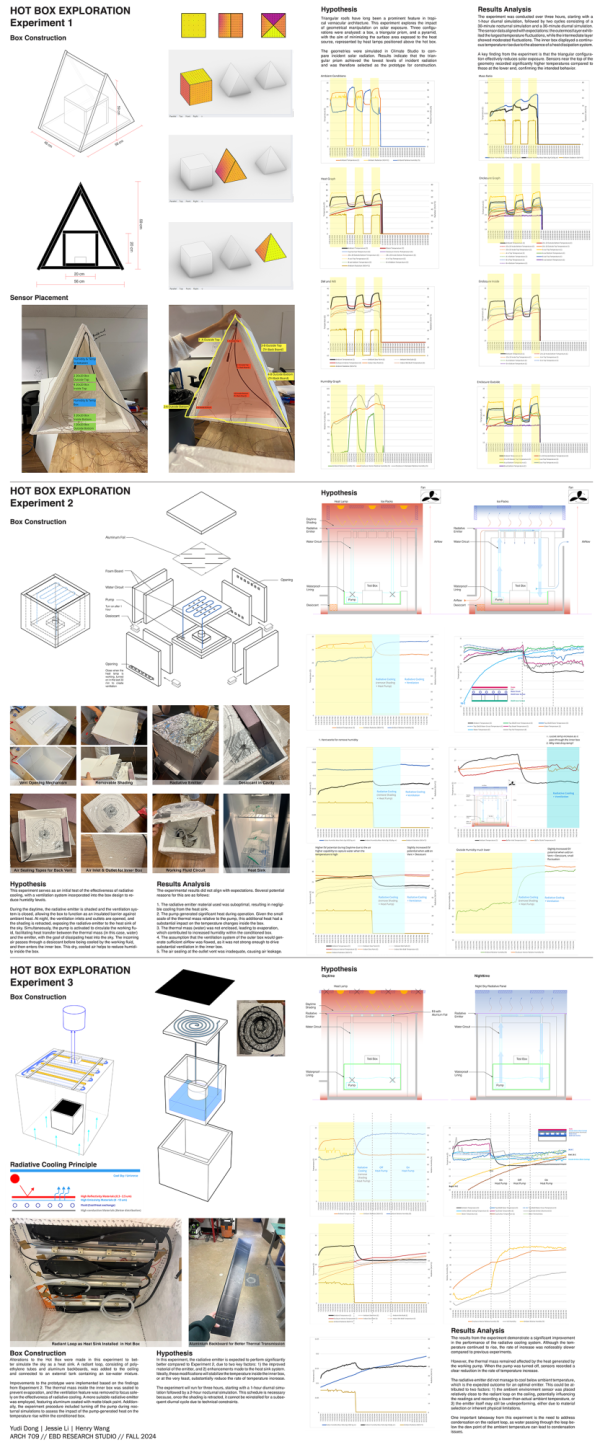Twin Canopy Research Center
- Yudi Dong
- Jessie Jiaye Li
- Henry Wang
This project integrates passive design strategies to enhance thermal comfort and energy efficiency, focusing on optimized glazing, construction methods, and internal thermal mass. Mass Timber construction proves effective in reducing heating demand while cooling loads are managed through a hybrid system combining Sky Radiative Cooling and Radiant-Evaporative Cooling. A liquid desiccant dehumidifies incoming air, which is then cooled via radiative and evaporative processes for energy-efficient conditioning.
Situated in a forested lot in Woodland, Texas, the building features a dual-roof system, one for radiative cooling and the other for moisture control. Sloped roof geometry enhances passive performance, while integrated Photovoltaic Thermal panels generate electricity and support nighttime cooling. The design balances sustainability and architectural experience, with an opaque western façade for solar protection and a dynamic spatial sequence that transitions from a discreet entrance to an open, double-height co-working space.





