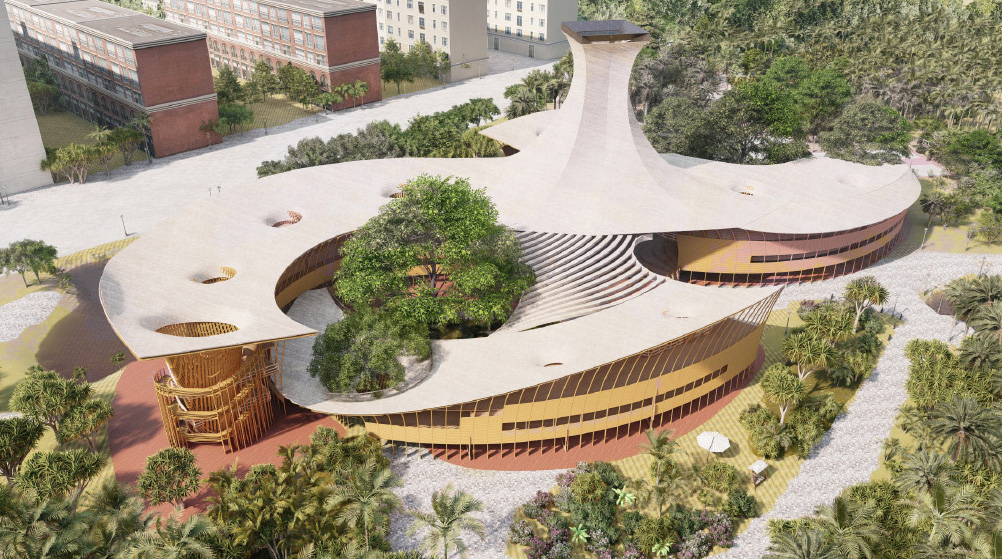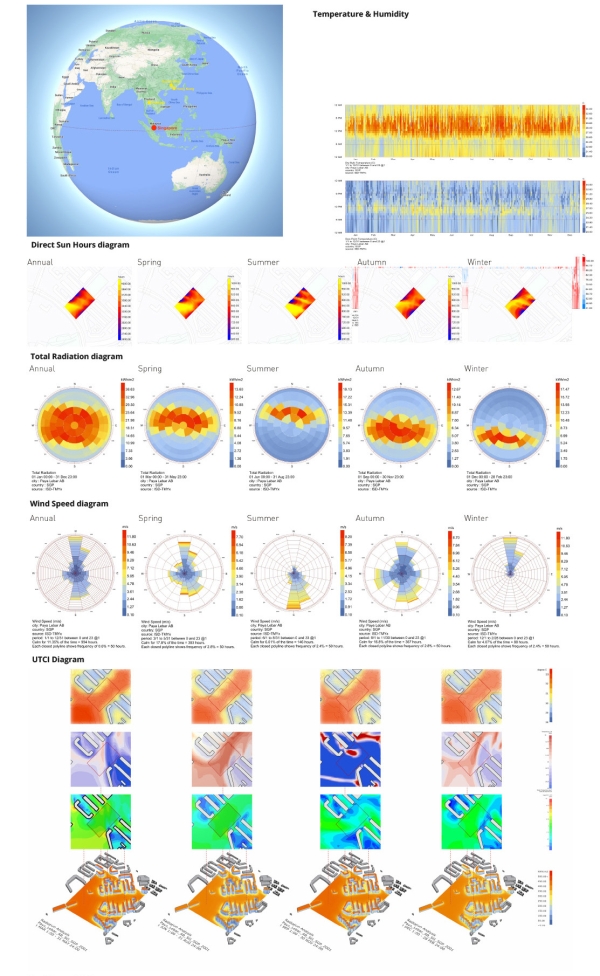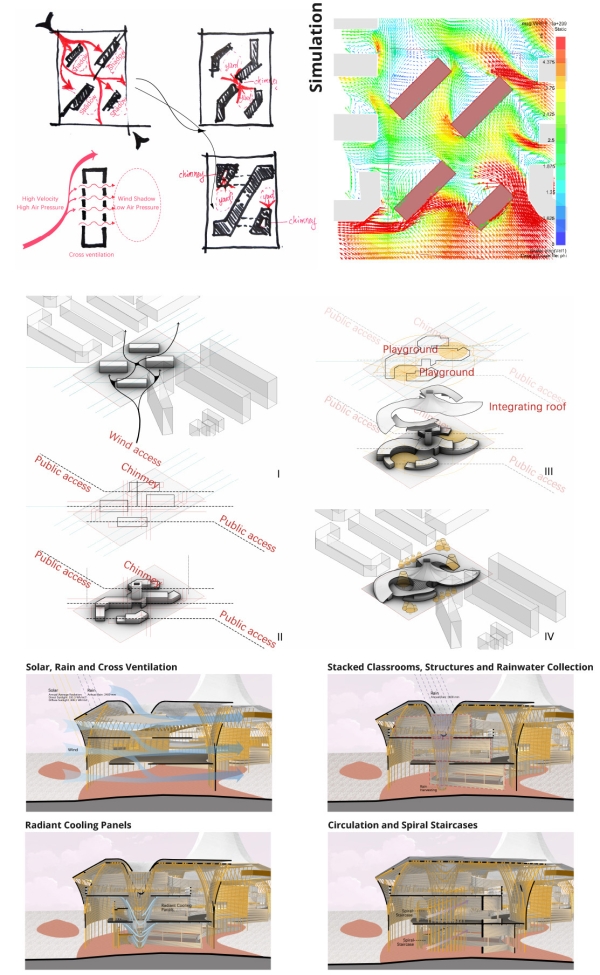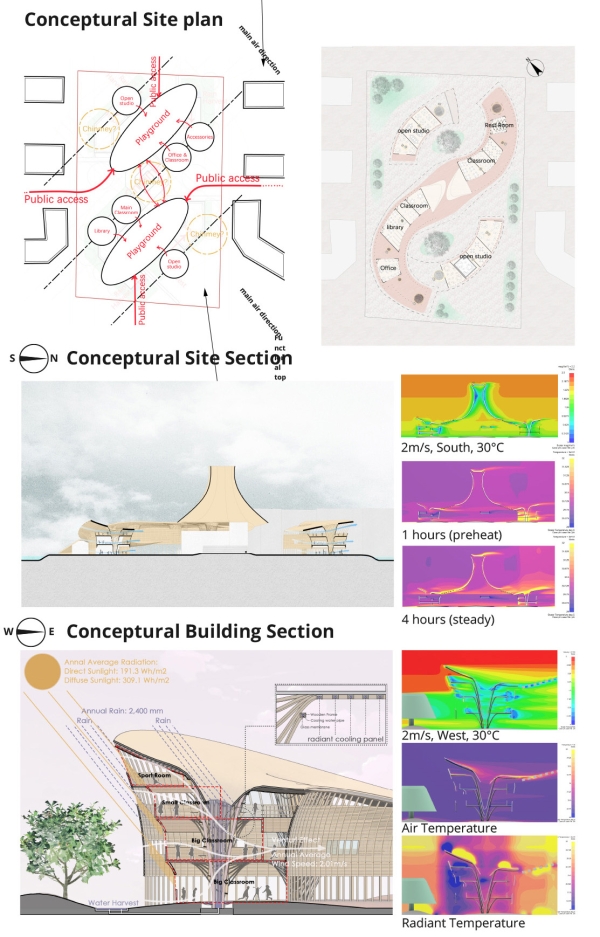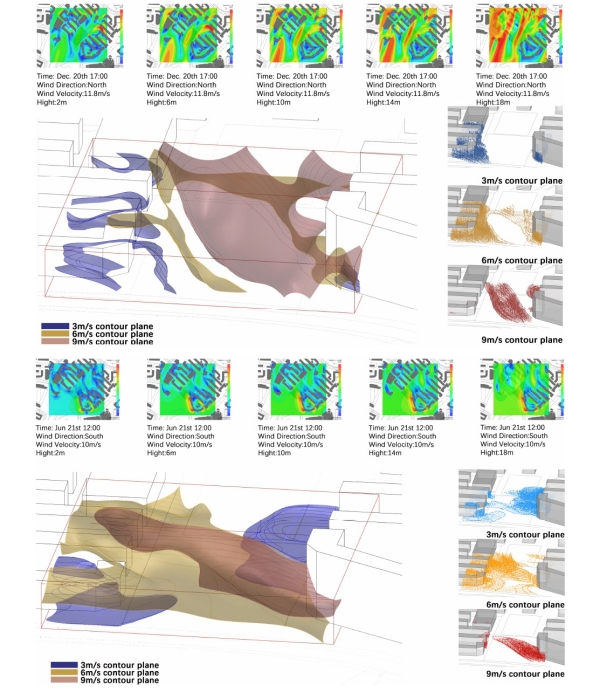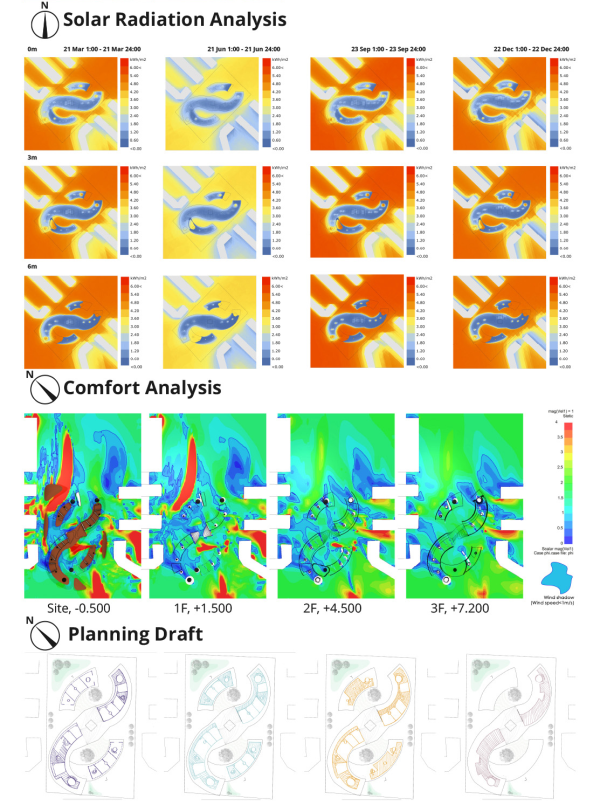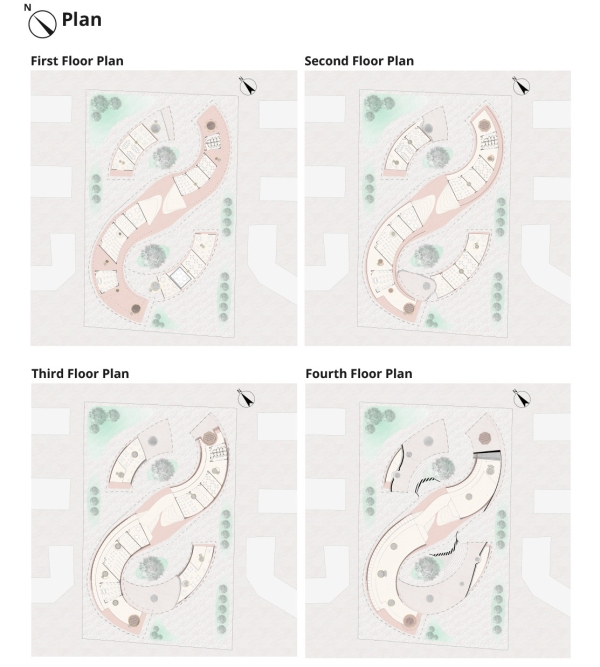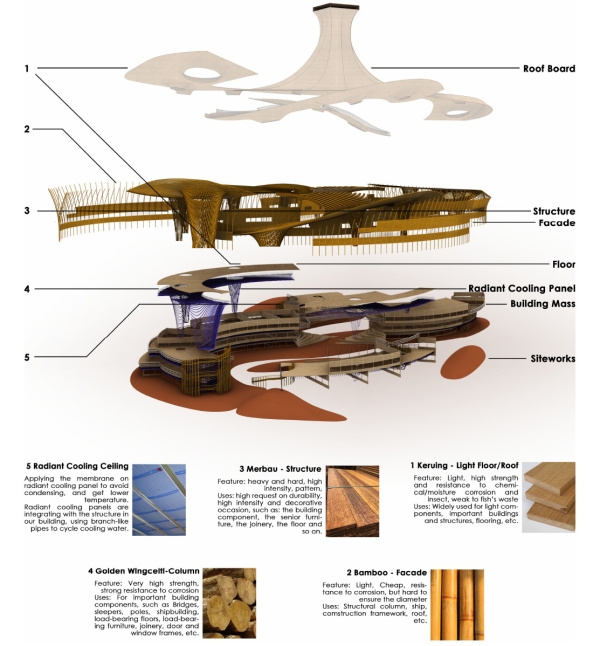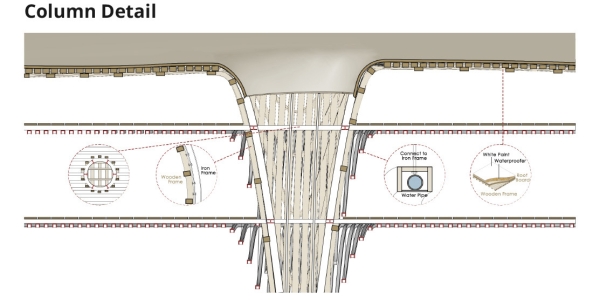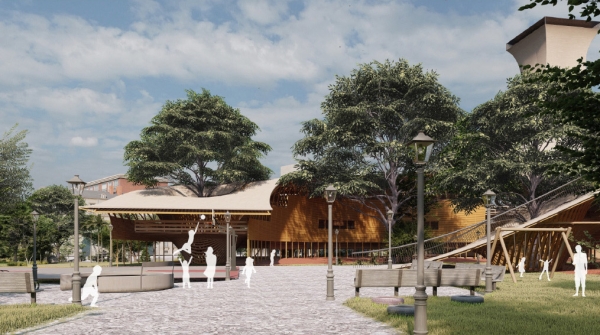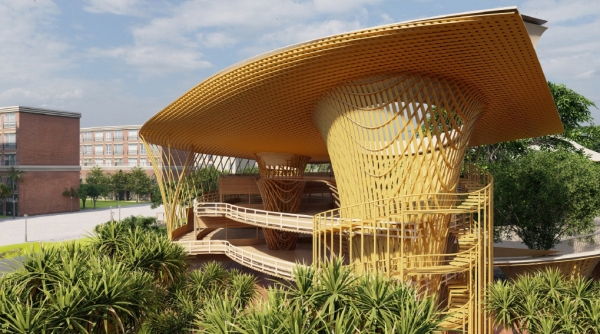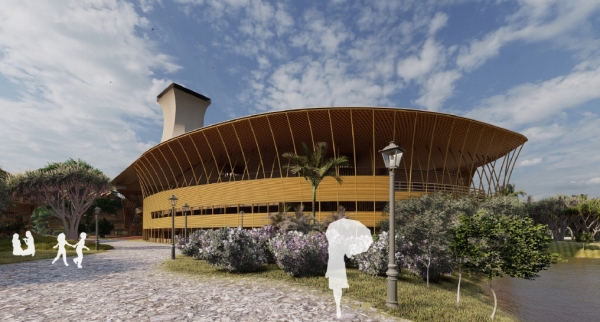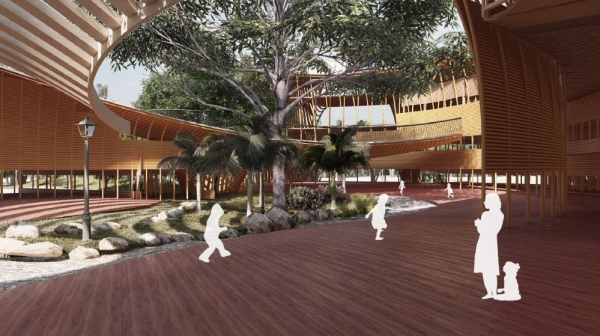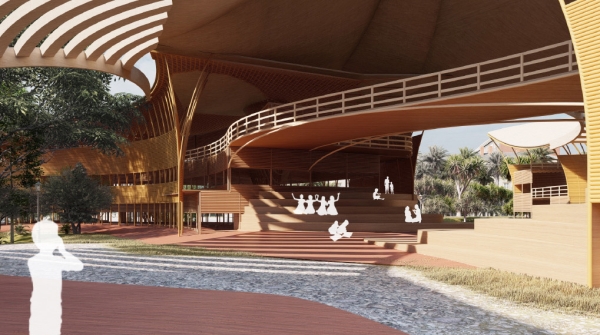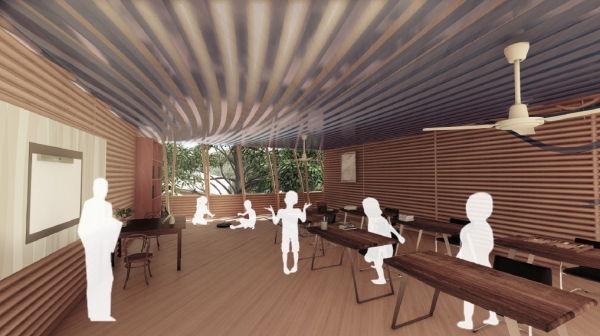The Wing Kindergarten, Singapore: Bioclimatic Studio 2021
- Jun Xiao
- Qi Yan
Natural ventilation, integrated roof shading, radiant cooling, rainwater harvesting.
Location: Singapore
This school design aims to create a naturally ventilated comfortable space for children, which allows them to experience breezes from the surrounding gardens. With close contact to the outdoor environment—wind, rain and sunlight—children would build up their sensibility towards nature. We set up the design following urban wind simulations. We chose the most appropriate wind pattern within more than 30 layouts, then refined it in relation to the residential context around the site. The design was finally developed into a curvilinear form with two public-accessible playgrounds. Considering the need for shading and shelter from the rain, we designed a large integrated roof with several openings which act as rain collectors. The layout of each floor was refined considering daylighting and shading patterns between floors. Tree-like wooden large structural columns were integrated with the roof structure and combined with the vertical circulation. We also added radiant cooling pipes supported by the branching structural columns, to ensure both thermal comfort and natural ventilation in the hot-humid climate.
Dorit Aviv, Critic
Suryakiran Jathan Prabhakaran

