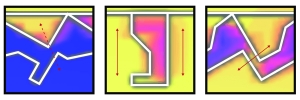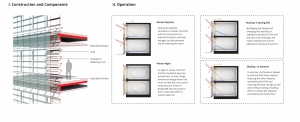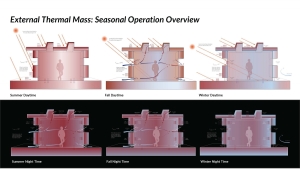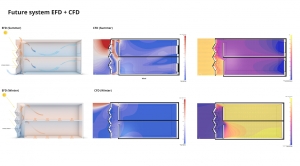Performance Design Workshop
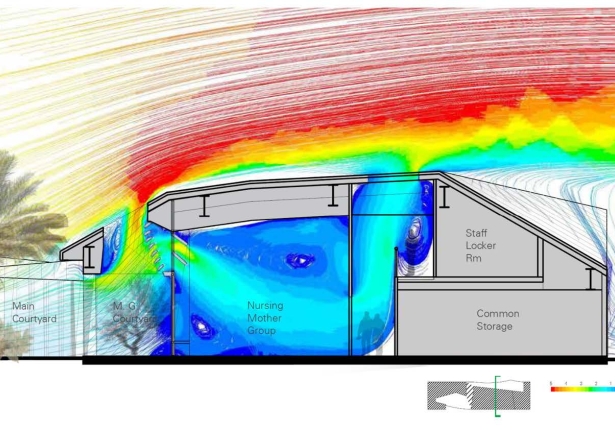
About this course...
ARCH 754 examines the design and assessment of the environmental systems in architecture that have been developed to improve thermal comfort and to reduce energy use. With semester-long design research, the focus is on the thermodynamic analyses of the systems for their climatic effects on occupants, for which students learn the necessary technical and analytic skills. Environmental systems of interest may include the Trombe wall, double-skin façade, external thermal mass, integrated shading, stack ventilation, and passive downdraft cooling. For performance assessments, computational fluid dynamics and building energy simulation are incorporated along with physical modeling and energy flow diagram. The course further provides technical skills that serve the ARCH 709 EBD Research Studio offered in the same semester. Meetings include lectures, workshops, and desk-crits. Students must have completed ARCH 753 Introduction to Building Performance Simulation as a prerequisite.



Course Objectives
The ultimate goal of the design research is to develop an environmental system that advances the performance of the existing while considering the criteria and technologies of the old and new. For this noble goal, semester-long design research is launched with two major parts as follows.
PART 1 – ANALYZING AN EXISTING SYSTEM TYPE
The design research begins with analyzing an existing environmental system. By reviewing existing building examples, a system is analyzed for its history, purposes, and applications. Advantages and disadvantages are identified, especially regarding thermal comforts, sensory experiences, and energy savings. The commonalities in geometry and material from the examples provide the base information to developing a system typology that represents not only the thermodynamic role of the individual components but also the system formation as a whole. A developed typology allows demonstrating the systems’ dynamic operations to respond to climatic variables and occupant needs. The following list includes buildings with environmental systems of interest.
1) Trombe Wall
2) Double Skin Façade
3) Integrated Shading
4) External Thermal Mass
5) Stack Ventilation
6) Passive Downdraft Cooling
PART 2 – A DESIGN PROPOSAL FOR A NEW SYSTEM
The second part of the design research is to develop a new environmental system. Evolving from the existing, the new system must deal with impending global issues as well as the existing design criteria. To stay effective in climate change, both global warming and weather extremities, the building’s carbon footprint shall be more rigorously accounted, while providing satisfactory environments for occupants, beyond the normalized standards. Special attention is given to mitigate the spread of COVID-19 with passive and active strategies. It must also be mindful of the construction trends, such as buildings’ supersizing for urban densification and unitization for economical constructions. Emerging technologies must be investigated for their potential in fostering the effectiveness and efficiency of the system.
A. Human Factor: thermal, visual, behaviors shift, tactile and other sensory experiences;
B. Carbon Footprint: passive energy harvesting (Sun and Wind), energy load reduction;
C. Construction: buildings’ supersizing, construction unitization; adaptive reuse, digitization;
D. Technology: emerging materials, sensor integration, energy harvesting potential;

